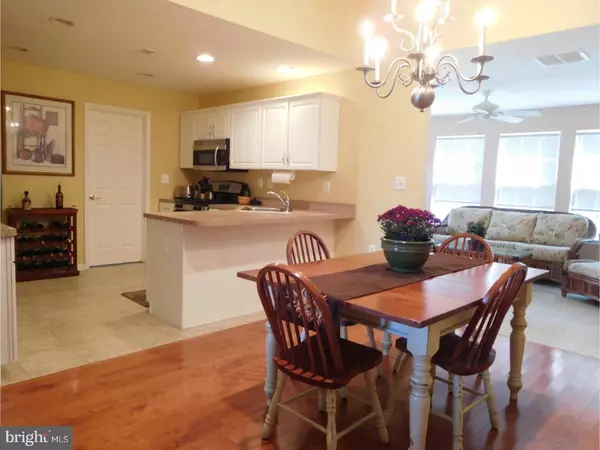$239,900
$239,900
For more information regarding the value of a property, please contact us for a free consultation.
2 Beds
2 Baths
1,747 SqFt
SOLD DATE : 10/30/2017
Key Details
Sold Price $239,900
Property Type Single Family Home
Sub Type Detached
Listing Status Sold
Purchase Type For Sale
Square Footage 1,747 sqft
Price per Sqft $137
Subdivision Spicer Estates
MLS Listing ID 1000362597
Sold Date 10/30/17
Style Ranch/Rambler
Bedrooms 2
Full Baths 2
HOA Fees $58/ann
HOA Y/N Y
Abv Grd Liv Area 1,747
Originating Board TREND
Year Built 2004
Annual Tax Amount $6,192
Tax Year 2016
Lot Size 10,890 Sqft
Acres 0.25
Lot Dimensions 57X176
Property Description
Just A Wonderful Home for Sale in the Spicer Estates Community of Mullica Hill. The Spacious Interior with 1,747 Sq. Ft. of Living Space, Living Room with Marble Surround Gas Fire Place, Dining Area, Full Kitchen with SS Appliances & Plenty of Cabinet/Counter Space, Utility/Laundry Room, Morning/Sun Room with Access to the EP Henry Back Patio, Two Full Bedrooms, Two Full Bathrooms, and Den/Study or Even Possible 3rd Bedroom. The Living & Dining Room Feature Maple Hardwood Flooring & 11' High Volume Ceilings. The Master Bedroom Boasts of a 3' Extension, New Carpeting, Walk-In Closet with Custom Shelving, and a Newly Updated Master Bathroom. There is Also a Attached Garage and a Crawl Space with 5' Headroom, Concrete Floor, & Insulated Ceiling. Another Great Feature is the The Back Yard having a Wooded View & Some Added Privacy. This Home is a Must See, So Make an Appointment Today!
Location
State NJ
County Gloucester
Area Harrison Twp (20808)
Zoning R4
Rooms
Other Rooms Living Room, Dining Room, Primary Bedroom, Kitchen, Bedroom 1, Sun/Florida Room, Other, Office
Interior
Interior Features Primary Bath(s)
Hot Water Natural Gas
Heating Forced Air
Cooling Central A/C
Flooring Wood, Fully Carpeted
Fireplaces Number 1
Fireplaces Type Marble
Fireplace Y
Heat Source Natural Gas
Laundry Main Floor
Exterior
Exterior Feature Patio(s)
Garage Spaces 1.0
Waterfront N
Water Access N
Roof Type Pitched
Accessibility None
Porch Patio(s)
Parking Type Driveway, Attached Garage
Attached Garage 1
Total Parking Spaces 1
Garage Y
Building
Story 1
Sewer Public Sewer
Water Public
Architectural Style Ranch/Rambler
Level or Stories 1
Additional Building Above Grade
New Construction N
Schools
School District Clearview Regional Schools
Others
HOA Fee Include Common Area Maintenance,Lawn Maintenance,Snow Removal
Senior Community Yes
Tax ID 08-00057 12-00090
Ownership Fee Simple
Read Less Info
Want to know what your home might be worth? Contact us for a FREE valuation!

Our team is ready to help you sell your home for the highest possible price ASAP

Bought with Marcy R. Ireland • RE/MAX Preferred - Mullica Hill

"My job is to find and attract mastery-based agents to the office, protect the culture, and make sure everyone is happy! "







