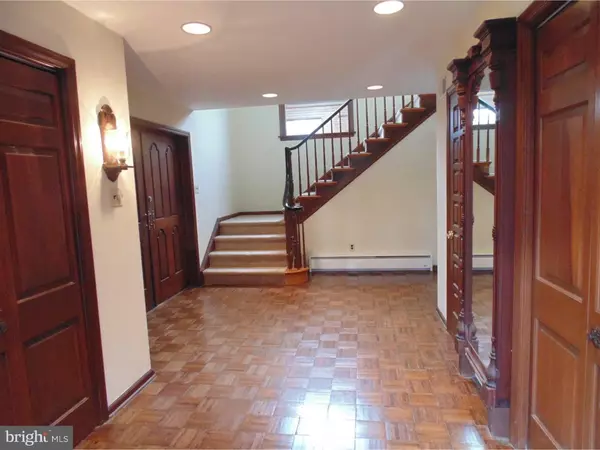$496,000
$549,000
9.7%For more information regarding the value of a property, please contact us for a free consultation.
6 Beds
5 Baths
5,736 SqFt
SOLD DATE : 07/31/2017
Key Details
Sold Price $496,000
Property Type Single Family Home
Sub Type Detached
Listing Status Sold
Purchase Type For Sale
Square Footage 5,736 sqft
Price per Sqft $86
Subdivision Buck Hills
MLS Listing ID 1002596343
Sold Date 07/31/17
Style Colonial
Bedrooms 6
Full Baths 4
Half Baths 1
HOA Y/N N
Abv Grd Liv Area 5,736
Originating Board TREND
Year Built 1969
Annual Tax Amount $9,912
Tax Year 2017
Lot Size 0.520 Acres
Acres 0.52
Lot Dimensions 147X154
Property Description
Wow Wow Wow!!! This custom built single family home built for two families that has a true 2 story in-law suite is waiting for you. All the rooms are substantially sized as the home is over 6,000sq ft if you add the finished basement. There are two grand sized doors to enter the homes large foyer that is flanked by closets and the powder room. To the left is the amazing in-law suite where you will find a two story living room with wood floors, a marble fireplace, a strikingly beautiful spiral staircase, built in bookshelves, and a full kitchen with a dining room. Also on the main level is a full bathroom with laundry hookups and a room that can be a second living room/family room or second bedroom as the upper level in the in-law suite also has a full bathroom and bedroom and more closets than you can imagine. The right side of the home boasts 4 full bedrooms and 2 full bathrooms on the upper level with a beautiful view of the in-ground pool from the hallway. The master suite has a four piece ceramic tile bathroom, plenty of closets and a built in vanity. Each bedroom is generous sized and loaded with closets as well. There is a formal living room and dining room that opens into the family sized eat in kitchen. Also from the kitchen you enter the huge family room with a brick fireplace and wooded walls that lead outside to one of the two rear exterior decks. Between the kitchen and the in-law suite is a large covered sun room complete with skylights and ceiling fans that overlooks the pool and the park. The finished basement has a built in bar and offers so many possibilities as well as laundry and storage. There is a detached oversized two car garage with a long driveway that can offer off street parking for 4 or more cars as well. The property backs up to the park and has no rear neighbors and the in-ground pool is bordered by trees. If you need more storage there is also a shed. This is truly a one of a kind home that you must see to appreciate. Bring your own decorating touches and make this yours.
Location
State PA
County Bucks
Area Northampton Twp (10131)
Zoning R2
Rooms
Other Rooms Living Room, Dining Room, Primary Bedroom, Bedroom 2, Bedroom 3, Kitchen, Family Room, Bedroom 1, In-Law/auPair/Suite, Other, Attic
Basement Partial, Fully Finished
Interior
Interior Features Primary Bath(s), Kitchen - Island, Butlers Pantry, Skylight(s), Ceiling Fan(s), 2nd Kitchen, Wet/Dry Bar, Stall Shower, Kitchen - Eat-In
Hot Water Electric
Heating Electric, Baseboard
Cooling Central A/C
Flooring Wood, Fully Carpeted, Tile/Brick
Fireplaces Number 1
Fireplaces Type Brick
Equipment Cooktop, Dishwasher
Fireplace Y
Appliance Cooktop, Dishwasher
Heat Source Electric
Laundry Main Floor, Basement
Exterior
Exterior Feature Deck(s), Patio(s)
Garage Spaces 5.0
Fence Other
Pool In Ground
Waterfront N
Water Access N
Accessibility None
Porch Deck(s), Patio(s)
Parking Type Driveway, Detached Garage
Total Parking Spaces 5
Garage Y
Building
Lot Description Front Yard, Rear Yard, SideYard(s)
Story 2
Sewer Public Sewer
Water Public
Architectural Style Colonial
Level or Stories 2
Additional Building Above Grade
Structure Type Cathedral Ceilings,9'+ Ceilings
New Construction N
Schools
School District Council Rock
Others
Senior Community No
Tax ID 31-037-064
Ownership Fee Simple
Read Less Info
Want to know what your home might be worth? Contact us for a FREE valuation!

Our team is ready to help you sell your home for the highest possible price ASAP

Bought with Olga Medianick • Elite Home Realty Inc

"My job is to find and attract mastery-based agents to the office, protect the culture, and make sure everyone is happy! "







