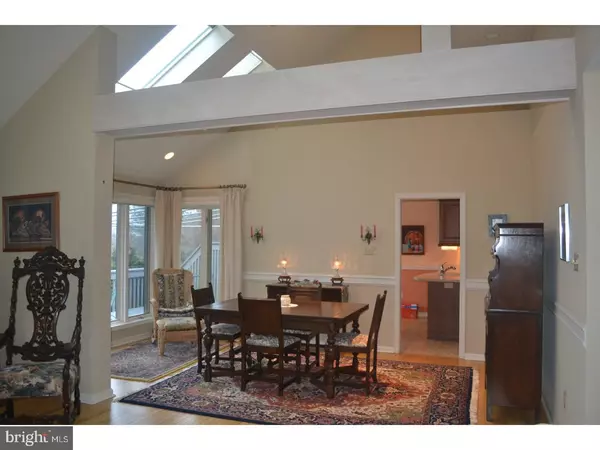$359,000
$359,000
For more information regarding the value of a property, please contact us for a free consultation.
3 Beds
3 Baths
2,077 SqFt
SOLD DATE : 05/15/2017
Key Details
Sold Price $359,000
Property Type Townhouse
Sub Type Interior Row/Townhouse
Listing Status Sold
Purchase Type For Sale
Square Footage 2,077 sqft
Price per Sqft $172
Subdivision Hersheys Mill
MLS Listing ID 1003192901
Sold Date 05/15/17
Style Ranch/Rambler
Bedrooms 3
Full Baths 3
HOA Fees $489/qua
HOA Y/N Y
Abv Grd Liv Area 2,077
Originating Board TREND
Year Built 1985
Annual Tax Amount $4,789
Tax Year 2017
Lot Size 1,597 Sqft
Acres 0.04
Lot Dimensions FOOTPRINT
Property Description
Hershey's Mill gated community offers its residents convenience, a sense of community, and easy living. Leave your worries behind and make this 55+ community retreat your home. Hershey's Mill boasts a professionally landscaped exterior and includes a community pool, nature trails, a library, and multiple clubs in which you can participate! Park your car in your covered garage and walk up your flat entrance-way into the open concept living of 769 Inverness. Enjoy two master suites ? a his and a hers located on opposite sides of the house. The common living room area has vaulted ceilings, hardwood floors, and an abundance of natural light. Located off of the eat-in kitchen is a large covered porch, which is perfect for those "too" sunny days or enjoying a rainstorm. (The porch cover is not pictured and will be reinstalled early spring.) The finished basement offers plenty of extra space, includes an additional bedroom and a full bath for when family comes to visit. The basement is bright and open with many windows and a walkout to a patio area and the backyard. This house has new upgrades including a two year old heating system and a brand new washing machine. Come make this home yours and move into one of the most desirable communities in West Chester! *Showings begin Monday, January 30.
Location
State PA
County Chester
Area East Goshen Twp (10353)
Zoning R2
Rooms
Other Rooms Living Room, Dining Room, Primary Bedroom, Bedroom 2, Kitchen, Family Room, Bedroom 1, In-Law/auPair/Suite
Basement Full, Outside Entrance, Fully Finished
Interior
Interior Features Primary Bath(s), Skylight(s), Kitchen - Eat-In
Hot Water Electric
Heating Electric, Heat Pump - Electric BackUp, Forced Air
Cooling Central A/C
Flooring Wood
Fireplaces Number 1
Equipment Dishwasher
Fireplace Y
Appliance Dishwasher
Heat Source Electric
Laundry Main Floor
Exterior
Exterior Feature Porch(es)
Garage Spaces 1.0
Utilities Available Cable TV
Amenities Available Swimming Pool, Tennis Courts
Waterfront N
Water Access N
Roof Type Shingle
Accessibility Mobility Improvements
Porch Porch(es)
Parking Type Detached Garage
Total Parking Spaces 1
Garage Y
Building
Lot Description Cul-de-sac
Story 1
Sewer Public Sewer
Water Public
Architectural Style Ranch/Rambler
Level or Stories 1
Additional Building Above Grade
Structure Type Cathedral Ceilings,9'+ Ceilings
New Construction N
Schools
School District West Chester Area
Others
HOA Fee Include Pool(s),Common Area Maintenance,Lawn Maintenance,Snow Removal,Trash,Management,Alarm System
Senior Community No
Tax ID 53-02 -0684
Ownership Fee Simple
Acceptable Financing Conventional
Listing Terms Conventional
Financing Conventional
Pets Description Case by Case Basis
Read Less Info
Want to know what your home might be worth? Contact us for a FREE valuation!

Our team is ready to help you sell your home for the highest possible price ASAP

Bought with Elizabeth M Drennan • BHHS Fox & Roach-Rosemont

"My job is to find and attract mastery-based agents to the office, protect the culture, and make sure everyone is happy! "







