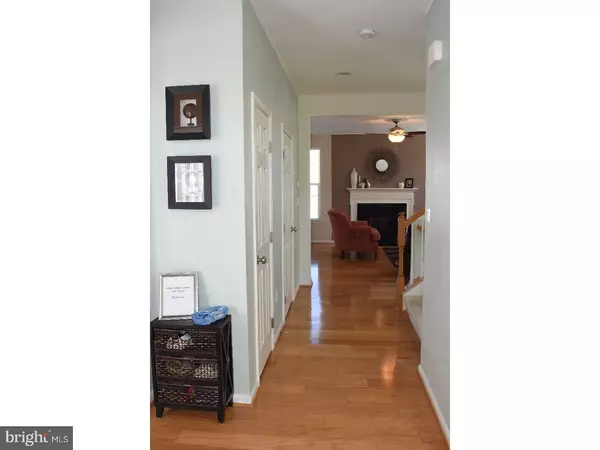$254,000
$259,000
1.9%For more information regarding the value of a property, please contact us for a free consultation.
3 Beds
3 Baths
1,904 SqFt
SOLD DATE : 08/18/2017
Key Details
Sold Price $254,000
Property Type Single Family Home
Sub Type Detached
Listing Status Sold
Purchase Type For Sale
Square Footage 1,904 sqft
Price per Sqft $133
Subdivision New Daleville
MLS Listing ID 1003196925
Sold Date 08/18/17
Style Colonial
Bedrooms 3
Full Baths 2
Half Baths 1
HOA Fees $110/mo
HOA Y/N Y
Abv Grd Liv Area 1,904
Originating Board TREND
Year Built 2009
Annual Tax Amount $6,211
Tax Year 2017
Lot Size 6,715 Sqft
Acres 0.15
Property Description
Two thousand dollar seller assist to buyers for their closing costs! Owner is ready to move on. Quick settlement available if needed. Cute two story colonial with a detached two car garage. Welcome to the quaint "village setting" of New Daleville situated on 52 protected acres in Chester County. Open interior with nine foot ceilings, hardwood flooring, lovely kitchen with 42 inch cabinets, Corian counters, electric oven, double sink, garbage disposal, huge pantry and breakfast room opening to the back yard. The Kitchen opens to the family room with high ceilings and a gas fireplace. Formal dining room. Huge master bedroom with two large walk in closets and full bath with jetted tub and stall shower. Two additional bedrooms with a tile hall bath. Beautiful newly finished basement (585 sq ft) with recreation room, built in shelving, play area, potential 4th bedroom/music room/office and plenty of storage. Please note that the additional sq ft is not included in the public records. Crisp, nicely appointed and ready for new owners. Come and enjoy the rural setting, the fresh air and walking paths.
Location
State PA
County Chester
Area Londonderry Twp (10346)
Zoning RA
Rooms
Other Rooms Living Room, Dining Room, Primary Bedroom, Bedroom 2, Kitchen, Bedroom 1, Other
Basement Full, Fully Finished
Interior
Interior Features Primary Bath(s), Butlers Pantry, Ceiling Fan(s), WhirlPool/HotTub, Stall Shower, Dining Area
Hot Water Electric
Heating Gas, Propane, Forced Air
Cooling Central A/C
Flooring Wood, Fully Carpeted, Vinyl
Fireplaces Number 1
Equipment Built-In Range, Oven - Self Cleaning, Dishwasher, Refrigerator, Disposal, Built-In Microwave
Fireplace Y
Appliance Built-In Range, Oven - Self Cleaning, Dishwasher, Refrigerator, Disposal, Built-In Microwave
Heat Source Natural Gas, Bottled Gas/Propane
Laundry Basement
Exterior
Garage Spaces 3.0
Utilities Available Cable TV
Waterfront N
Water Access N
Roof Type Pitched,Shingle
Accessibility None
Parking Type Detached Garage
Total Parking Spaces 3
Garage Y
Building
Lot Description Corner
Story 2
Foundation Concrete Perimeter
Sewer Public Sewer
Water Public
Architectural Style Colonial
Level or Stories 2
Additional Building Above Grade
Structure Type 9'+ Ceilings
New Construction N
Schools
Elementary Schools Octorara
Middle Schools Octorara
High Schools Octorara Area
School District Octorara Area
Others
HOA Fee Include Common Area Maintenance,Lawn Maintenance,Snow Removal
Senior Community No
Tax ID 46-02 -0230
Ownership Fee Simple
Acceptable Financing Conventional
Listing Terms Conventional
Financing Conventional
Read Less Info
Want to know what your home might be worth? Contact us for a FREE valuation!

Our team is ready to help you sell your home for the highest possible price ASAP

Bought with Michelle Coppola • Weichert Realtors

"My job is to find and attract mastery-based agents to the office, protect the culture, and make sure everyone is happy! "







