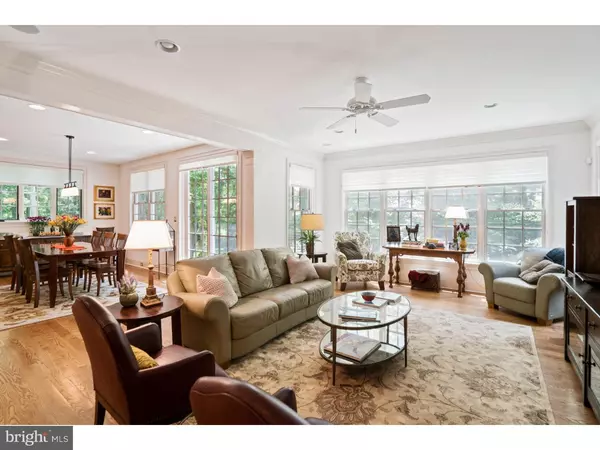$1,160,000
$1,325,000
12.5%For more information regarding the value of a property, please contact us for a free consultation.
5 Beds
5 Baths
4,579 SqFt
SOLD DATE : 12/28/2016
Key Details
Sold Price $1,160,000
Property Type Single Family Home
Sub Type Detached
Listing Status Sold
Purchase Type For Sale
Square Footage 4,579 sqft
Price per Sqft $253
Subdivision None Available
MLS Listing ID 1003476245
Sold Date 12/28/16
Style Colonial
Bedrooms 5
Full Baths 4
Half Baths 1
HOA Y/N N
Abv Grd Liv Area 4,579
Originating Board TREND
Year Built 2011
Annual Tax Amount $24,126
Tax Year 2016
Lot Size 1.001 Acres
Acres 1.0
Lot Dimensions 20
Property Description
State of the Art construction by Pohlig Builders ? 5 years old located on a quiet street in the Village of Gladwyne. Designed for today's lifestyle with a custom open floor plan, this beautiful home offers the conveniences of everyday living & the elegance of an estate home. Exceptional finishes: 9' ceilings, crown molding & wide baseboards in each room, beautiful wainscoting, built-in cabinetry ? site finished hardwood floors throughout, top of the line appliances, solid wood custom cabinetry, bookmarked granite counters and backsplashes, elevator that services all 4 floors, a professional gym (that would also make a fabulous lower level family room or playroom), cedar closets, energy efficient Geothermal Heating, meticulous landscaping, there are just too many amenities to mention. Elegant straight thru center hall, coat closet & guest powder room. The gourmet kitchen features top of the line stainless appliances, including a professional Bluestar gas range, the center island with comfortable seating for 4, custom cabinetry and granite counters and back splash. A cooks kitchen designed for multiple chefs. The dining area is large enough to accommodate 20 comfortably. Sliders off the kitchen and dining area lead to the beautifully landscaped outdoor space and flagstone patios with a fenced in back yard. The master bedroom with cathedral ceiling features his and hers walk in closets and his and hers bathrooms. There are 4 additional bedrooms and 3 full bathrooms all with custom tiles and vanities. This is a wonderful home close to all transportation, major highways, Center City, the airport, local shopping and restaurants and in the award winning Lower Merion School District.
Location
State PA
County Montgomery
Area Lower Merion Twp (10640)
Zoning R1
Rooms
Other Rooms Living Room, Dining Room, Primary Bedroom, Bedroom 2, Bedroom 3, Kitchen, Family Room, Bedroom 1, Laundry, Other, Attic
Basement Full, Fully Finished
Interior
Interior Features Primary Bath(s), Kitchen - Island, Butlers Pantry, Skylight(s), Ceiling Fan(s), WhirlPool/HotTub, Elevator, Stall Shower, Dining Area
Hot Water Natural Gas
Heating Gas, Geothermal
Cooling Central A/C
Flooring Wood, Tile/Brick, Stone, Marble
Equipment Built-In Range, Oven - Wall, Oven - Double, Oven - Self Cleaning, Commercial Range, Dishwasher, Refrigerator, Disposal, Energy Efficient Appliances, Built-In Microwave
Fireplace N
Window Features Bay/Bow,Energy Efficient
Appliance Built-In Range, Oven - Wall, Oven - Double, Oven - Self Cleaning, Commercial Range, Dishwasher, Refrigerator, Disposal, Energy Efficient Appliances, Built-In Microwave
Heat Source Natural Gas, Geo-thermal
Laundry Upper Floor
Exterior
Exterior Feature Patio(s)
Garage Inside Access, Garage Door Opener, Oversized
Garage Spaces 5.0
Fence Other
Utilities Available Cable TV
Waterfront N
Water Access N
Roof Type Pitched,Shingle
Accessibility None
Porch Patio(s)
Parking Type Attached Garage, Other
Attached Garage 2
Total Parking Spaces 5
Garage Y
Building
Lot Description Level, Trees/Wooded, Front Yard, Rear Yard, SideYard(s)
Story 2
Foundation Concrete Perimeter
Sewer On Site Septic
Water Public
Architectural Style Colonial
Level or Stories 2
Additional Building Above Grade
Structure Type Cathedral Ceilings,9'+ Ceilings
New Construction N
Schools
School District Lower Merion
Others
Senior Community No
Tax ID 40-00-05960-003
Ownership Fee Simple
Security Features Security System
Read Less Info
Want to know what your home might be worth? Contact us for a FREE valuation!

Our team is ready to help you sell your home for the highest possible price ASAP

Bought with Leigh Anne Ambrose • Coldwell Banker Realty

"My job is to find and attract mastery-based agents to the office, protect the culture, and make sure everyone is happy! "







