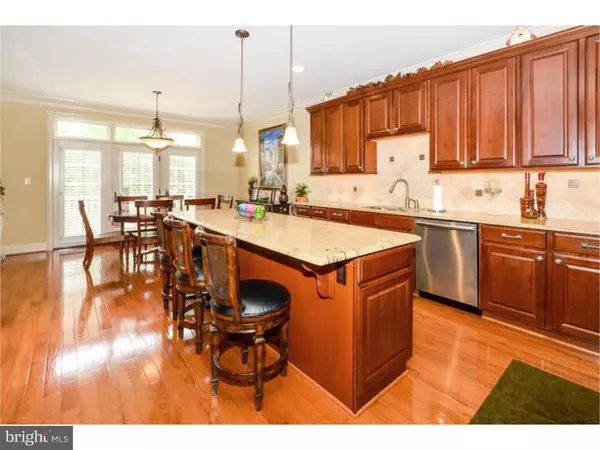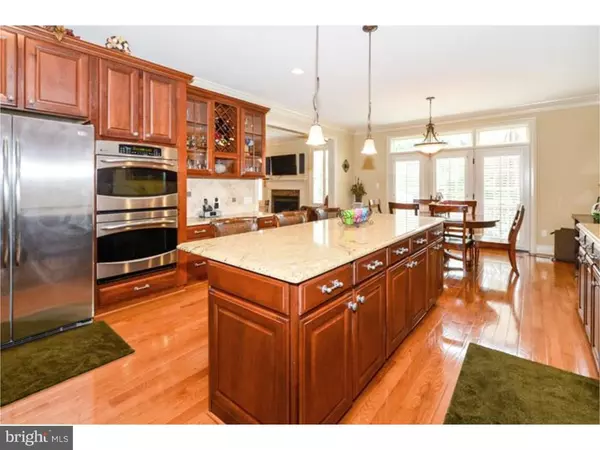$615,000
$617,000
0.3%For more information regarding the value of a property, please contact us for a free consultation.
4 Beds
5 Baths
4,930 SqFt
SOLD DATE : 09/22/2015
Key Details
Sold Price $615,000
Property Type Townhouse
Sub Type Interior Row/Townhouse
Listing Status Sold
Purchase Type For Sale
Square Footage 4,930 sqft
Price per Sqft $124
Subdivision Deer Lake Blue Bell
MLS Listing ID 1003466655
Sold Date 09/22/15
Style Carriage House
Bedrooms 4
Full Baths 4
Half Baths 1
HOA Fees $327/mo
HOA Y/N Y
Abv Grd Liv Area 4,180
Originating Board TREND
Year Built 2009
Annual Tax Amount $7,923
Tax Year 2015
Acres 0.06
Property Description
Welcome to this beautiful carriage home in the desirable community of Deer Lake. Built by Philomeno and Salamone, this elegant home offers 4 large bedrooms, 4 full baths, 1 half-bath plus three-zoned heating/central air. As you walk into the front door you will find a gleaming hardwood floor that flows into the dining room with a tray ceiling, then to office/study that offers a wall of windows. Moving through to the back of the house you will enter the chef's dream kitchen with 42 inch cherry cabinetry, beautiful granite, and an expansive island with plenty of room for entertaining. Off the kitchen is the large slate patio with room for your grill and outdoor events. The family room invites you to relax beside the gas fireplace, and listen to the surround sound. The second floor's master bedroom suite has a gas fireplace with marble and sitting area to relax and unwind. The master bath features double sinks with a jetted soaking tub and stall shower. Two additional bedrooms, a full bath and laundry room, complete the second floor. The third floor loft boasts its own heating and air and a full bath with plenty of room for storage. The daylight basement is another perfect spot for entertaining, whether at the spacious wet bar with granite, refrigerator, dishwasher, or near the third gas fireplace with marble to warm those long winter nights. Come visit this beautiful home in award winning Wissahickon School District. Close to major roadways, shopping, restaurants and theaters.
Location
State PA
County Montgomery
Area Whitpain Twp (10666)
Zoning R3A
Rooms
Other Rooms Living Room, Dining Room, Primary Bedroom, Bedroom 2, Bedroom 3, Kitchen, Family Room, Bedroom 1, Laundry, Other, Attic
Basement Full, Fully Finished
Interior
Interior Features Primary Bath(s), Kitchen - Island, Ceiling Fan(s), Sprinkler System, Stall Shower, Dining Area
Hot Water Natural Gas
Heating Gas, Forced Air
Cooling Central A/C
Flooring Wood, Fully Carpeted, Tile/Brick
Fireplaces Type Marble
Equipment Cooktop, Oven - Wall, Oven - Double, Oven - Self Cleaning, Dishwasher, Disposal, Built-In Microwave
Fireplace N
Appliance Cooktop, Oven - Wall, Oven - Double, Oven - Self Cleaning, Dishwasher, Disposal, Built-In Microwave
Heat Source Natural Gas
Laundry Upper Floor
Exterior
Exterior Feature Patio(s)
Garage Spaces 5.0
Utilities Available Cable TV
Waterfront N
Water Access N
Roof Type Shingle
Accessibility None
Porch Patio(s)
Parking Type Attached Garage
Attached Garage 2
Total Parking Spaces 5
Garage Y
Building
Lot Description Flag, Front Yard
Story 3+
Foundation Concrete Perimeter
Sewer Public Sewer
Water Public
Architectural Style Carriage House
Level or Stories 3+
Additional Building Above Grade, Below Grade
Structure Type 9'+ Ceilings
New Construction N
Schools
Elementary Schools Stony Creek
Middle Schools Wissahickon
High Schools Wissahickon Senior
School District Wissahickon
Others
Pets Allowed Y
HOA Fee Include Common Area Maintenance,Lawn Maintenance,Snow Removal,Trash
Tax ID 66-00-04240-327
Ownership Fee Simple
Security Features Security System
Pets Description Case by Case Basis
Read Less Info
Want to know what your home might be worth? Contact us for a FREE valuation!

Our team is ready to help you sell your home for the highest possible price ASAP

Bought with Il Hwan Kim • BHHS Fox & Roach-Blue Bell

"My job is to find and attract mastery-based agents to the office, protect the culture, and make sure everyone is happy! "







