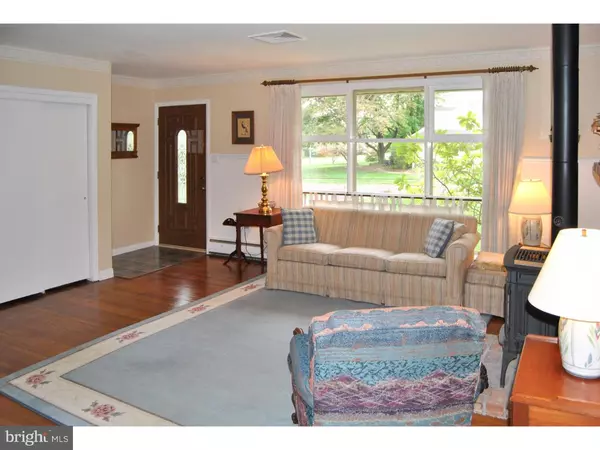$309,999
$309,999
For more information regarding the value of a property, please contact us for a free consultation.
4 Beds
3 Baths
2,752 SqFt
SOLD DATE : 01/17/2017
Key Details
Sold Price $309,999
Property Type Single Family Home
Sub Type Detached
Listing Status Sold
Purchase Type For Sale
Square Footage 2,752 sqft
Price per Sqft $112
Subdivision The Pines
MLS Listing ID 1003475057
Sold Date 01/17/17
Style Colonial,Split Level
Bedrooms 4
Full Baths 2
Half Baths 1
HOA Y/N N
Abv Grd Liv Area 2,752
Originating Board TREND
Year Built 1950
Annual Tax Amount $4,375
Tax Year 2016
Lot Size 0.496 Acres
Acres 0.5
Lot Dimensions 100
Property Description
From the moment you enter this lovely home you will appreciate the loving care and craftsmanship throughout. Step into the elegant living room with gleaming hardwood floors, beautiful natural light and a cozy fireplace. Spacious eat in updated kitchen with hardwood floor, ceramic back splash, plenty of counter space, kitchen cabinets and sparkling stainless steel appliances. Entertain in your formal Dining Room with ceramic flooring. Abundance of windows fills the dining room with beautiful light. Sliders from the Dining Room lead you to the tranquility of the seasons and lovely views from your deck. This wonderful floor plan is great for family entertaining! Large family room offers many flexible options. Seller currently using as a family room & office. New carpet in family room! Third level features three spacious bedrooms with hardwood floors. Appreciate the quality craftsmanship of the built in shelves in the bedroom. Spacious master bedroom with updated bath, sitting room, and walk in closet, is a welcome to a days end retreat! Home has been newly painted in attractive neutral colors! Plenty of storage for the bikes in the over sized garage. Wonderful yard with magnificent plantings & colors, ideal for playing, relaxing or gardening! Convenient fabulous location just walk to town, restaurants, train, park, or library! New Roof! A perfect place to call home! One year Home Warranty!
Location
State PA
County Montgomery
Area Upper Gwynedd Twp (10656)
Zoning R1
Rooms
Other Rooms Living Room, Dining Room, Primary Bedroom, Bedroom 2, Bedroom 3, Kitchen, Family Room, Bedroom 1, Laundry, Other, Attic
Basement Partial, Drainage System
Interior
Interior Features Butlers Pantry, Ceiling Fan(s), Water Treat System, Kitchen - Eat-In
Hot Water Oil
Heating Oil, Hot Water
Cooling Central A/C
Flooring Wood, Fully Carpeted, Tile/Brick
Fireplaces Number 1
Fireplaces Type Brick
Equipment Oven - Self Cleaning, Dishwasher
Fireplace Y
Appliance Oven - Self Cleaning, Dishwasher
Heat Source Oil
Laundry Lower Floor
Exterior
Exterior Feature Deck(s)
Garage Spaces 4.0
Utilities Available Cable TV
Water Access N
Roof Type Shingle
Accessibility None
Porch Deck(s)
Attached Garage 1
Total Parking Spaces 4
Garage Y
Building
Lot Description Level
Story Other
Sewer Public Sewer
Water Well
Architectural Style Colonial, Split Level
Level or Stories Other
Additional Building Above Grade
New Construction N
Schools
High Schools North Penn Senior
School District North Penn
Others
Senior Community No
Tax ID 56-00-06061-003
Ownership Fee Simple
Read Less Info
Want to know what your home might be worth? Contact us for a FREE valuation!

Our team is ready to help you sell your home for the highest possible price ASAP

Bought with Adrienne C Ward • Diversified Realty Solutions
"My job is to find and attract mastery-based agents to the office, protect the culture, and make sure everyone is happy! "







