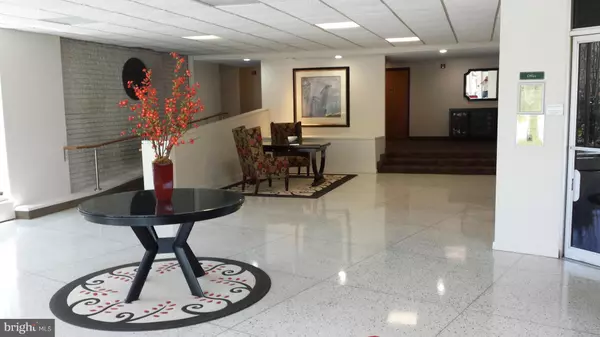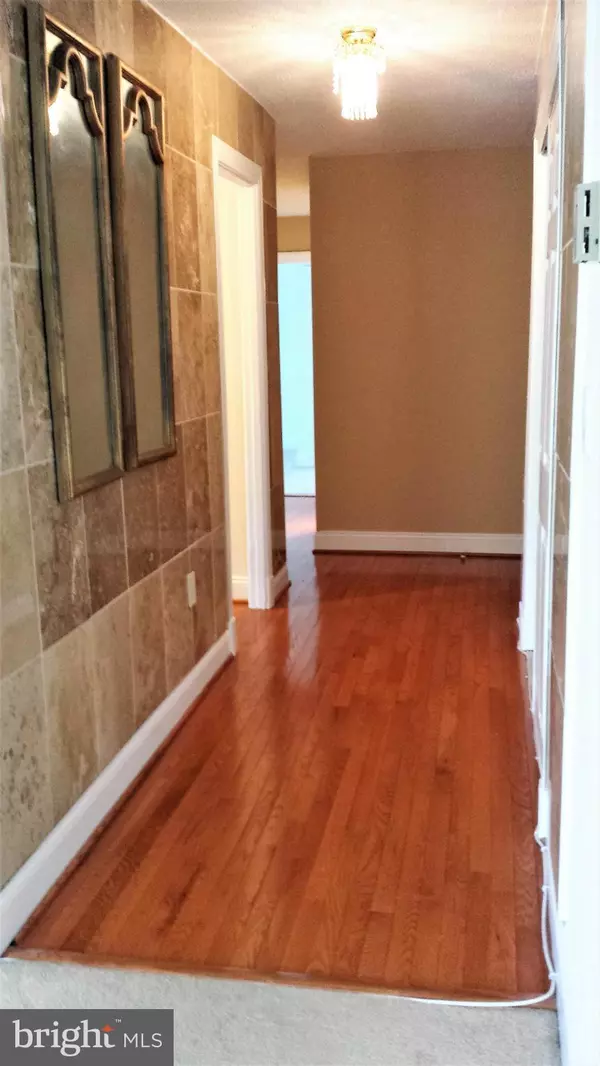$240,000
$249,800
3.9%For more information regarding the value of a property, please contact us for a free consultation.
2 Beds
2 Baths
1,224 SqFt
SOLD DATE : 06/30/2017
Key Details
Sold Price $240,000
Property Type Condo
Sub Type Condo/Co-op
Listing Status Sold
Purchase Type For Sale
Square Footage 1,224 sqft
Price per Sqft $196
Subdivision Lakeside Terrace
MLS Listing ID 1002508707
Sold Date 06/30/17
Style Other
Bedrooms 2
Full Baths 2
Condo Fees $701/mo
HOA Y/N N
Abv Grd Liv Area 1,224
Originating Board MRIS
Year Built 1973
Annual Tax Amount $2,343
Tax Year 2017
Property Description
Sunny, spacious 2 BR/2 BA End Unit. Beautiful treed views from private balcony, secure bldg. Master suite, sep din rm, all new windows & slide glass doors, freshly painted. Condo fee includes all utilities & pool. Excellent location: Steps to Westfield Mall, restaurants; minutes to I-270/I-495 & dwntwn Bethesda, Cabin John Reg Park & Natural Trails in Walk Dist. Perfect 1st home or retirement.
Location
State MD
County Montgomery
Zoning R30
Direction Northwest
Rooms
Other Rooms Living Room, Dining Room
Main Level Bedrooms 2
Interior
Interior Features Kitchen - Galley, Upgraded Countertops, Elevator, Primary Bath(s), Other
Hot Water Electric
Heating Central
Cooling Central A/C
Equipment Dishwasher, Disposal, Exhaust Fan, Icemaker, Intercom, Microwave, Oven/Range - Electric, Refrigerator
Fireplace N
Appliance Dishwasher, Disposal, Exhaust Fan, Icemaker, Intercom, Microwave, Oven/Range - Electric, Refrigerator
Heat Source Electric
Exterior
Exterior Feature Balcony
Garage Covered Parking
Parking On Site 1
Pool In Ground
Community Features Covenants, Elevator Use, Moving Fees Required, Moving In Times, Parking, Pets - Allowed, Pets - Size Restrict, Renting
Utilities Available Fiber Optics Available
Amenities Available Common Grounds, Elevator, Extra Storage, Picnic Area, Pool - Outdoor, Reserved/Assigned Parking, Security, Swimming Pool
Waterfront N
View Y/N Y
Water Access N
View Trees/Woods, Street
Accessibility 32\"+ wide Doors, Elevator, Ramp - Main Level
Porch Balcony
Parking Type None
Garage N
Private Pool Y
Building
Lot Description Pond, Partly Wooded
Unit Features Garden 1 - 4 Floors
Foundation Concrete Perimeter
Sewer Public Sewer
Water Public
Architectural Style Other
Additional Building Above Grade
Structure Type Dry Wall
New Construction N
Schools
School District Montgomery County Public Schools
Others
HOA Fee Include Air Conditioning,Custodial Services Maintenance,Electricity,Ext Bldg Maint,Fiber Optics Available,Heat
Senior Community No
Tax ID 161001594002
Ownership Condominium
Security Features Intercom,Main Entrance Lock,Monitored
Special Listing Condition Standard
Read Less Info
Want to know what your home might be worth? Contact us for a FREE valuation!

Our team is ready to help you sell your home for the highest possible price ASAP

Bought with Peter Tassis • Ikon Realty - Ashburn

"My job is to find and attract mastery-based agents to the office, protect the culture, and make sure everyone is happy! "







