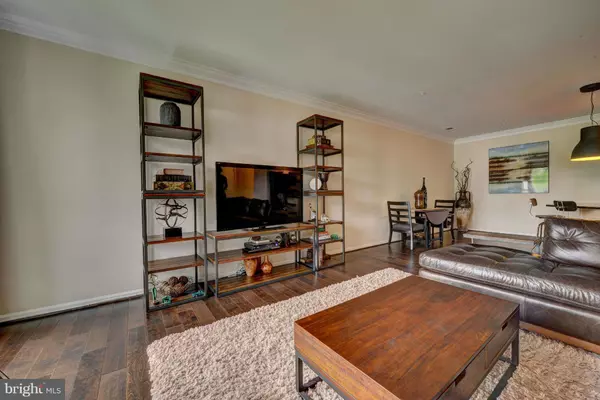$273,000
$264,900
3.1%For more information regarding the value of a property, please contact us for a free consultation.
2 Beds
2 Baths
1,689 SqFt
SOLD DATE : 06/01/2017
Key Details
Sold Price $273,000
Property Type Condo
Sub Type Condo/Co-op
Listing Status Sold
Purchase Type For Sale
Square Footage 1,689 sqft
Price per Sqft $161
Subdivision Potomac Pointe Condomini
MLS Listing ID 1000385445
Sold Date 06/01/17
Style Contemporary
Bedrooms 2
Full Baths 2
Condo Fees $459/mo
HOA Y/N N
Abv Grd Liv Area 1,689
Originating Board MRIS
Year Built 2005
Annual Tax Amount $2,959
Tax Year 2016
Property Description
Beautiful condo featuring 2 BR, 2 BA & attached 1 car garage & storage unit. Elegant upgrades & engineered wood flooring t-out main living space. Open concept perfect for entertaining. Gourmet KIT w/ granite counter tops & center island. LR w/ gas FP. Den w/potomac views. Owners suite w/balcony, WIC & BA w/sep shower/tub. Potomac Point gated community w/many amenities & walking distance to VRE.
Location
State VA
County Prince William
Zoning R16
Rooms
Other Rooms Living Room, Dining Room, Primary Bedroom, Bedroom 2, Kitchen, Den, Foyer, Laundry, Storage Room
Main Level Bedrooms 2
Interior
Interior Features Breakfast Area, Kitchen - Island, Dining Area, Combination Dining/Living, Family Room Off Kitchen, Primary Bath(s), Upgraded Countertops, Crown Moldings, Wood Floors, Floor Plan - Open
Hot Water Natural Gas
Heating Forced Air
Cooling Ceiling Fan(s), Central A/C
Fireplaces Number 1
Fireplaces Type Mantel(s), Fireplace - Glass Doors
Equipment Washer/Dryer Hookups Only, Dishwasher, Disposal, Dryer, Microwave, Oven/Range - Gas, Refrigerator, Washer
Fireplace Y
Appliance Washer/Dryer Hookups Only, Dishwasher, Disposal, Dryer, Microwave, Oven/Range - Gas, Refrigerator, Washer
Heat Source Natural Gas
Exterior
Exterior Feature Balcony
Garage Spaces 1.0
Parking On Site 1
Community Features Pets - Allowed, Moving In Times
Amenities Available Billiard Room, Club House, Common Grounds, Elevator, Exercise Room, Fax/Copying, Gated Community, Jog/Walk Path, Party Room, Pool - Outdoor, Security, Storage Bin, Tot Lots/Playground, Community Center
Waterfront N
View Y/N Y
Water Access N
View River
Accessibility None
Porch Balcony
Parking Type Attached Garage
Attached Garage 1
Total Parking Spaces 1
Garage Y
Private Pool N
Building
Story 1
Unit Features Garden 1 - 4 Floors
Sewer Public Sewer
Water Public
Architectural Style Contemporary
Level or Stories 1
Additional Building Above Grade
New Construction N
Others
HOA Fee Include Common Area Maintenance,Insurance,Pool(s),Reserve Funds,Trash,Snow Removal,Road Maintenance,Sewer,Security Gate,Lawn Maintenance,Management
Senior Community No
Tax ID 221038
Ownership Condominium
Special Listing Condition Standard
Read Less Info
Want to know what your home might be worth? Contact us for a FREE valuation!

Our team is ready to help you sell your home for the highest possible price ASAP

Bought with Casey C Samson • Samson Properties

"My job is to find and attract mastery-based agents to the office, protect the culture, and make sure everyone is happy! "







