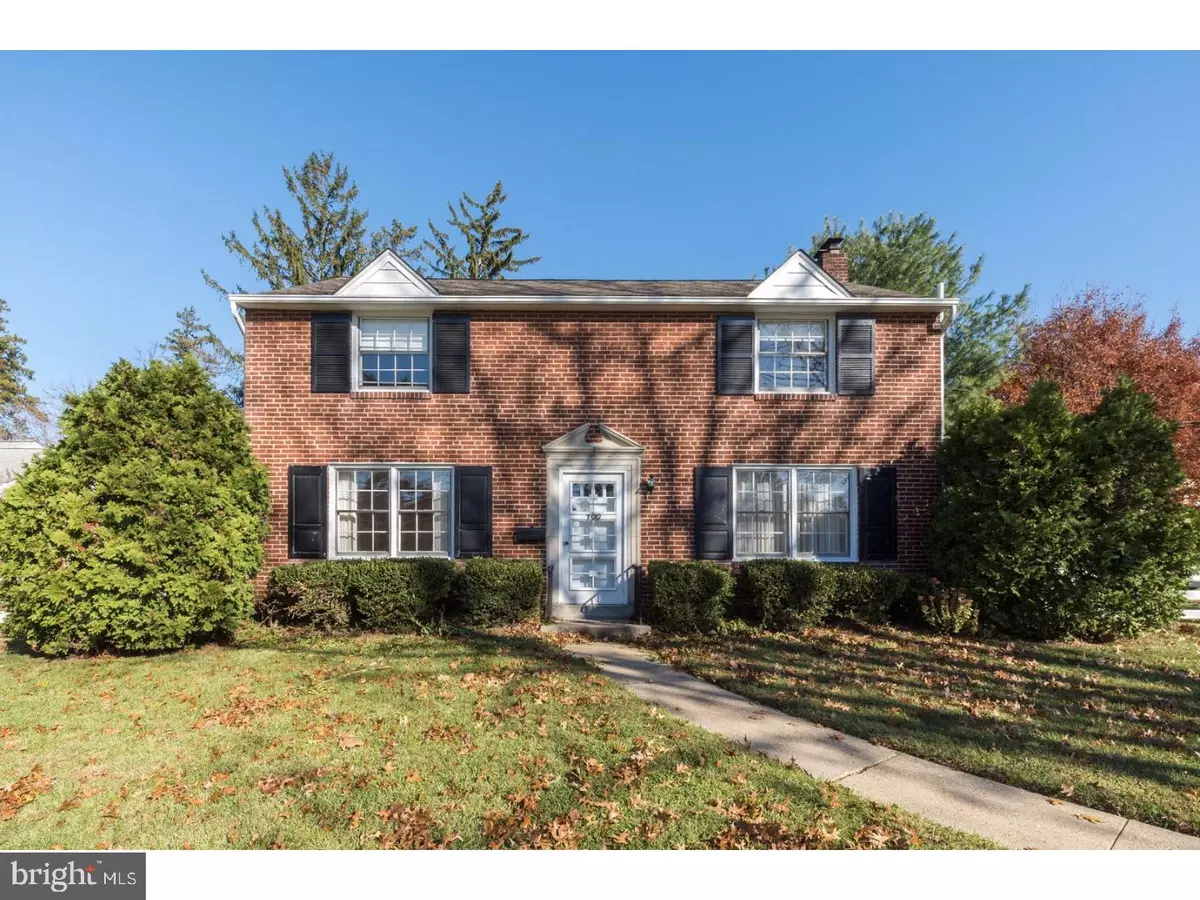$302,500
$319,900
5.4%For more information regarding the value of a property, please contact us for a free consultation.
3 Beds
3 Baths
1,832 SqFt
SOLD DATE : 01/26/2018
Key Details
Sold Price $302,500
Property Type Single Family Home
Sub Type Detached
Listing Status Sold
Purchase Type For Sale
Square Footage 1,832 sqft
Price per Sqft $165
Subdivision Erlton
MLS Listing ID 1004172291
Sold Date 01/26/18
Style Colonial
Bedrooms 3
Full Baths 2
Half Baths 1
HOA Y/N N
Abv Grd Liv Area 1,832
Originating Board TREND
Year Built 1947
Annual Tax Amount $8,912
Tax Year 2016
Lot Size 8,296 Sqft
Acres 0.19
Lot Dimensions 68X122
Property Description
Lucky You! You've been looking for a home with charm like this and it's finally arrived! This stately, all brick Colonial located in the established neighborhood of Erlton in Cherry Hill will steal your heart the moment you drive up. Situated on a corner lot, this beauty has curb appeal galore with it's perfectly manicured grounds, accented with split rail fencing and a matching two car garage. Inside you'll find that traditional "Center Hall Colonial" layout you've always loved, with glistening hardwood floors on both the main and second floors. Full eat in kitchen with plenty of cabinet space and a formal dining room adorned with a bay window and built in china cabinet. Large living room with built-in bookcases, a brick, wood burning fireplace and french doors that lead you out to the enclosed back porch. This is the perfect home to entertain in! Upstairs you'll be happy to find three generous sized bedrooms all bright and cheery. The master bedroom offers a private bath and there's a hall bath for the others to share. A full basement holds plenty of opportunity to finish and you'll still have room for storage and work shop area...there's even a half bath down here already! You'll love wandering around and keeping up with your beautiful yard and the two car garage offers auto openers, a loft for extra storage and a garden shed attached in back. Within walking distance to the Erlton Swim Club and the beloved Challenge Grove Park offering 18 acres of walking trails, picnic spots and playgrounds. Easy access to Rt. 70 and all the shopping and dining that this popular area has to offer! So don't delay! Today you see it and tomorrow you won't!
Location
State NJ
County Camden
Area Cherry Hill Twp (20409)
Zoning RES
Rooms
Other Rooms Living Room, Dining Room, Primary Bedroom, Bedroom 2, Kitchen, Bedroom 1, Other, Attic
Basement Full, Unfinished
Interior
Interior Features Primary Bath(s), Ceiling Fan(s), Attic/House Fan, Kitchen - Eat-In
Hot Water Natural Gas
Heating Gas, Forced Air
Cooling Central A/C
Flooring Wood, Tile/Brick
Fireplaces Number 1
Fireplaces Type Brick
Equipment Dishwasher
Fireplace Y
Window Features Bay/Bow
Appliance Dishwasher
Heat Source Natural Gas
Laundry Basement
Exterior
Exterior Feature Porch(es)
Parking Features Garage Door Opener
Garage Spaces 5.0
Fence Other
Utilities Available Cable TV
Water Access N
Roof Type Shingle
Accessibility None
Porch Porch(es)
Total Parking Spaces 5
Garage Y
Building
Lot Description Corner, Front Yard, Rear Yard, SideYard(s)
Story 2
Sewer Public Sewer
Water Public
Architectural Style Colonial
Level or Stories 2
Additional Building Above Grade
New Construction N
Schools
Middle Schools Carusi
High Schools Cherry Hill High - West
School District Cherry Hill Township Public Schools
Others
Senior Community No
Tax ID 09-00385 01-00016
Ownership Fee Simple
Acceptable Financing Conventional, VA, FHA 203(b)
Listing Terms Conventional, VA, FHA 203(b)
Financing Conventional,VA,FHA 203(b)
Read Less Info
Want to know what your home might be worth? Contact us for a FREE valuation!

Our team is ready to help you sell your home for the highest possible price ASAP

Bought with Gary R Vermaat • Lenny Vermaat & Leonard Inc. Realtors Inc
"My job is to find and attract mastery-based agents to the office, protect the culture, and make sure everyone is happy! "







