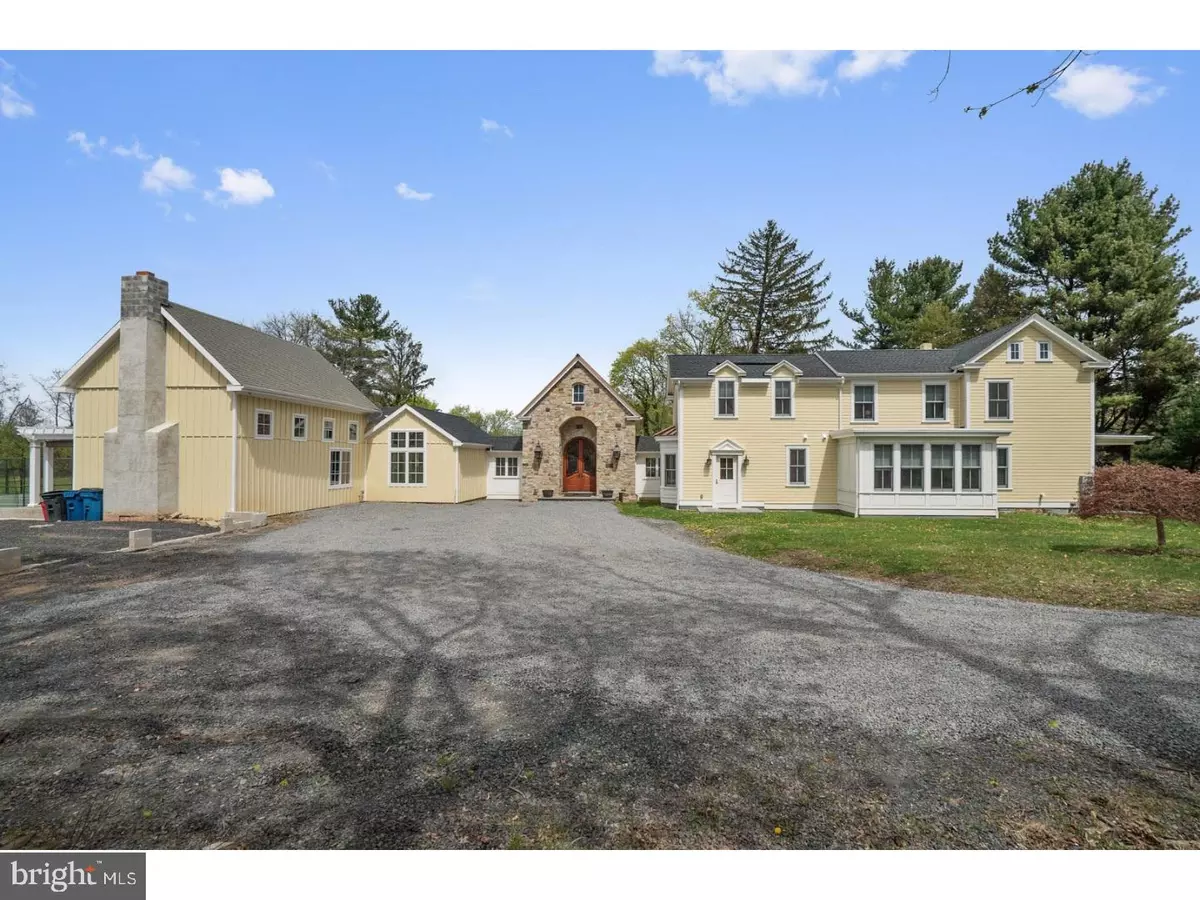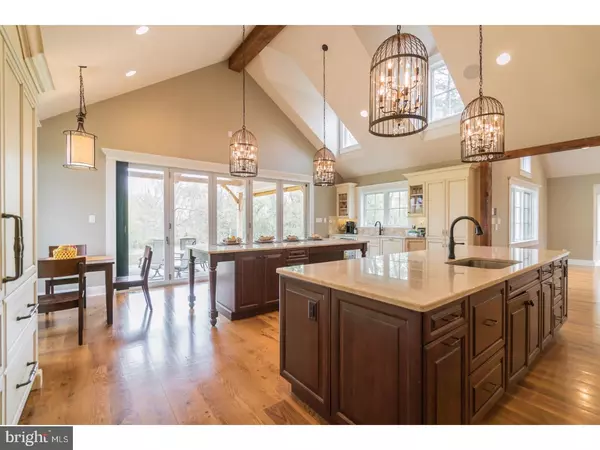$1,000,000
$1,000,000
For more information regarding the value of a property, please contact us for a free consultation.
4 Beds
6 Baths
6,200 SqFt
SOLD DATE : 11/30/2017
Key Details
Sold Price $1,000,000
Property Type Single Family Home
Sub Type Detached
Listing Status Sold
Purchase Type For Sale
Square Footage 6,200 sqft
Price per Sqft $161
Subdivision None Available
MLS Listing ID 1000242147
Sold Date 11/30/17
Style Farmhouse/National Folk
Bedrooms 4
Full Baths 5
Half Baths 1
HOA Y/N N
Abv Grd Liv Area 6,200
Originating Board TREND
Year Built 1870
Annual Tax Amount $11,298
Tax Year 2017
Lot Size 3.281 Acres
Acres 3.28
Lot Dimensions IRREGULAR
Property Description
High-Style renovation marries rustic architectural accents with crisp luxury details. This ground-up total renovation is a labor of love, with quality and efficiency as important as form and function. The main floor is separated into wings with the main entry in the middle, united by white oak, random-width flooring throughout. Stepping into the entry hall through the 10 ft. custom mahogany arched doors, to the left is the main living area. A large study/conservatory has cathedral ceilings and wall of windows to enjoy neighboring farm views with access to the side yard. An open floor plan with high ceilings and exposed rustic mortise and tendon beams brings the great room, dining room and kitchen together in perfect form for entertaining. The oversized kitchen features two 30" Sub Zero refrigerators with freezer drawers built into the wall of custom cabinets. A Wolf dual-fuel 6-burner range and Wolf Pro-Liner exhaust are built into a stone wall and flanked by a Mugnaini fire brick oven. Two kitchen islands provide abundant work space and/or seating, with a 16 ft. bifolding door system that completely opens the kitchen to the outside covered patio. The great room has stone fireplace and wall of french doors that open to the rear patio with pergola and canopy, and is plumbed for a wet bar. The opposite wing of the main level is wrapped in custom wainscotting, has a plumbed hallway butler station, office with full-bath and private exterior entrance. The main floor master suite is exquisite with lush spa bath equipped with oversized steam shower, heated floors and separate deep soaking tub, fireplace, separate his/hers walk-in closets, sitting area and exterior door onto a wrap around porch. At the front of the house, high performance Anderson windows feature added sound protection. The white oak floors are carried up to the second level with three additional junior suites each with their own private bath, upstairs laundry and walk-up attic. Multi-zone high efficiency HVAC with propane backup, Omni Levitron security system, LED lighting throughout, WIFI controlled sound system, and intercom. With long-distance views of scenic Bucks County farmland, tennis court and plenty of room for a pool, Hardiplank and Azek siding, the house is 100% complete. The exterior needs landscaping and the 6-car garage to be completed by new owner. All architectural plans for the house and garage are included. This truly is a magnificent must-see property!
Location
State PA
County Bucks
Area Upper Makefield Twp (10147)
Zoning CM
Rooms
Other Rooms Living Room, Dining Room, Primary Bedroom, Bedroom 2, Bedroom 3, Kitchen, Bedroom 1, Laundry, Other, Office, Attic, Primary Bathroom
Basement Full, Unfinished
Interior
Interior Features Primary Bath(s), Kitchen - Island, Butlers Pantry, Stain/Lead Glass, Exposed Beams, Wet/Dry Bar, Intercom, Stall Shower, Kitchen - Eat-In
Hot Water Electric
Heating Heat Pump - Gas BackUp, Forced Air
Cooling Central A/C
Flooring Wood
Fireplaces Number 2
Fireplaces Type Stone
Equipment Built-In Range, Commercial Range, Dishwasher, Refrigerator
Fireplace Y
Window Features Bay/Bow,Energy Efficient
Appliance Built-In Range, Commercial Range, Dishwasher, Refrigerator
Laundry Upper Floor
Exterior
Exterior Feature Patio(s), Porch(es)
Garage Spaces 7.0
Utilities Available Cable TV
Waterfront N
Water Access N
Roof Type Pitched,Shingle,Metal
Accessibility None
Porch Patio(s), Porch(es)
Parking Type Driveway
Total Parking Spaces 7
Garage N
Building
Lot Description Irregular, Level, Open, Front Yard, Rear Yard, SideYard(s)
Story 2
Foundation Stone, Brick/Mortar
Sewer On Site Septic
Water Well
Architectural Style Farmhouse/National Folk
Level or Stories 2
Additional Building Above Grade
Structure Type Cathedral Ceilings
New Construction N
Schools
School District Council Rock
Others
Senior Community No
Tax ID 47-001-006
Ownership Fee Simple
Security Features Security System
Acceptable Financing Conventional
Listing Terms Conventional
Financing Conventional
Read Less Info
Want to know what your home might be worth? Contact us for a FREE valuation!

Our team is ready to help you sell your home for the highest possible price ASAP

Bought with Cynthia A Shoemaker-Zerrer • Callaway Henderson Sotheby's Int'l-Lambertville

"My job is to find and attract mastery-based agents to the office, protect the culture, and make sure everyone is happy! "







