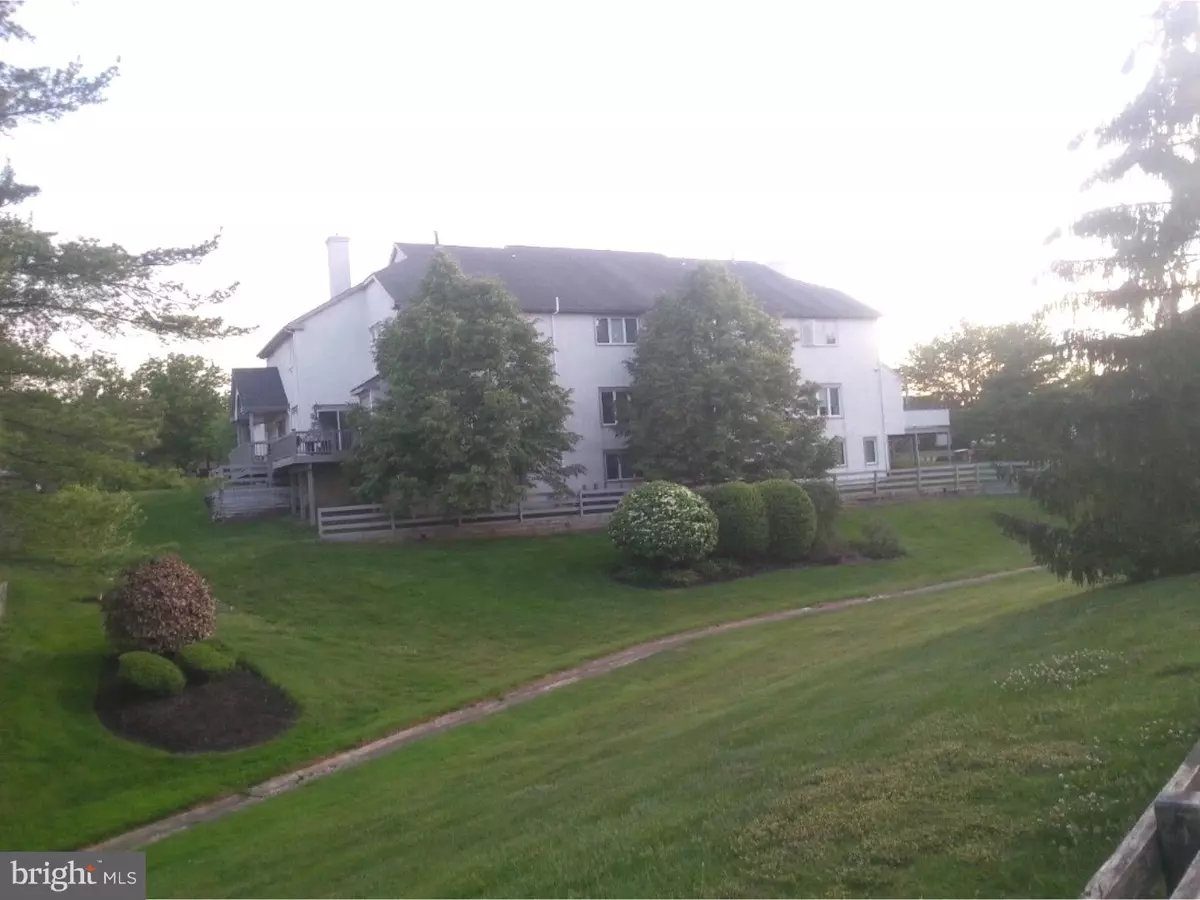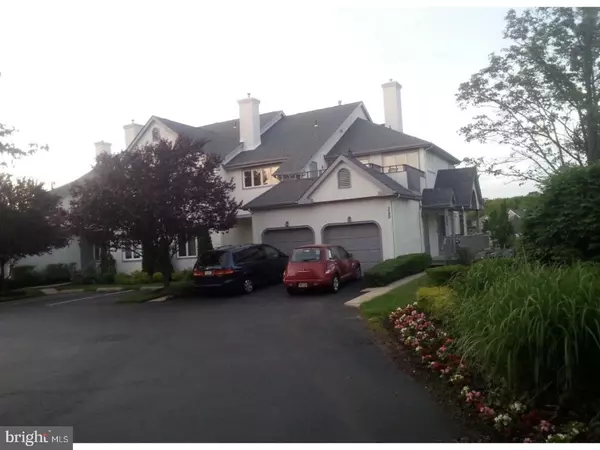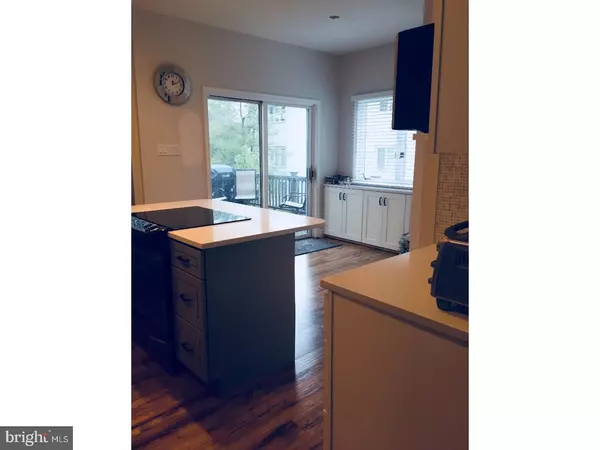$325,000
$335,000
3.0%For more information regarding the value of a property, please contact us for a free consultation.
4 Beds
3 Baths
1,936 SqFt
SOLD DATE : 02/21/2018
Key Details
Sold Price $325,000
Property Type Townhouse
Sub Type Interior Row/Townhouse
Listing Status Sold
Purchase Type For Sale
Square Footage 1,936 sqft
Price per Sqft $167
Subdivision Chanticleer
MLS Listing ID 1004372397
Sold Date 02/21/18
Style Contemporary
Bedrooms 4
Full Baths 3
HOA Fees $368/mo
HOA Y/N Y
Abv Grd Liv Area 1,936
Originating Board TREND
Year Built 1987
Annual Tax Amount $8,124
Tax Year 2016
Lot Size 6,534 Sqft
Acres 0.15
Property Description
Looking for carefree living?! Then this is it! Welcome home to this beautifully updated light bright and spacious townhome in desirable Chanticleer. This home was recently updated with a new kitchen, quartz countertops, marble backsplash and stainless steel appliances. New washer and dryer, new laminated floors throughout the home, and new ceiling fans and light fixtures throughout. The master suite is conveniently located on the main floor along with another bedroom and full bath. The lower level consists of two additional bedrooms + an office/den/guest room for that extra room that is always needed. Extra living space, a full bath, huge linen closet and cedar closet complete the lower level. The lower level is a walk out to the back yard and the deck is conveniently off of the kitchen. The water heater, water filtration system and Hvac are about 2 yrs. This home is conveniently located close to GREAT schools, lots of shopping, dining and places for prayers. So just unpack your bags and let this space (more like over 3K sq ft townhome)be your carefree easy living HOME :))
Location
State NJ
County Camden
Area Cherry Hill Twp (20409)
Rooms
Other Rooms Living Room, Dining Room, Primary Bedroom, Bedroom 2, Bedroom 3, Kitchen, Family Room, Bedroom 1, Laundry, Other
Basement Outside Entrance
Interior
Interior Features Primary Bath(s), Kitchen - Island, Butlers Pantry, Ceiling Fan(s), WhirlPool/HotTub, Central Vacuum, Stall Shower, Kitchen - Eat-In
Hot Water Natural Gas
Heating Gas, Forced Air
Cooling Central A/C
Flooring Tile/Brick
Fireplaces Number 1
Equipment Cooktop, Built-In Range, Oven - Self Cleaning, Dishwasher, Refrigerator, Disposal
Fireplace Y
Appliance Cooktop, Built-In Range, Oven - Self Cleaning, Dishwasher, Refrigerator, Disposal
Heat Source Natural Gas
Laundry Main Floor
Exterior
Exterior Feature Deck(s)
Garage Spaces 3.0
Fence Other
Utilities Available Cable TV
Amenities Available Swimming Pool, Tennis Courts, Club House
Water Access N
Accessibility None
Porch Deck(s)
Total Parking Spaces 3
Garage N
Building
Lot Description Corner, Rear Yard, SideYard(s)
Story 2
Sewer Public Sewer
Water Public
Architectural Style Contemporary
Level or Stories 2
Additional Building Above Grade
Structure Type 9'+ Ceilings
New Construction N
Schools
School District Cherry Hill Township Public Schools
Others
Pets Allowed Y
HOA Fee Include Pool(s),Common Area Maintenance,Ext Bldg Maint,Lawn Maintenance,Snow Removal,Trash,Health Club
Senior Community No
Tax ID 09-00520 04-00001-C0349
Ownership Condominium
Acceptable Financing Conventional, VA, FHA 203(k), FHA 203(b)
Listing Terms Conventional, VA, FHA 203(k), FHA 203(b)
Financing Conventional,VA,FHA 203(k),FHA 203(b)
Pets Allowed Case by Case Basis
Read Less Info
Want to know what your home might be worth? Contact us for a FREE valuation!

Our team is ready to help you sell your home for the highest possible price ASAP

Bought with Benjamin Landsburg • BHHS Fox & Roach - Haddonfield
"My job is to find and attract mastery-based agents to the office, protect the culture, and make sure everyone is happy! "







