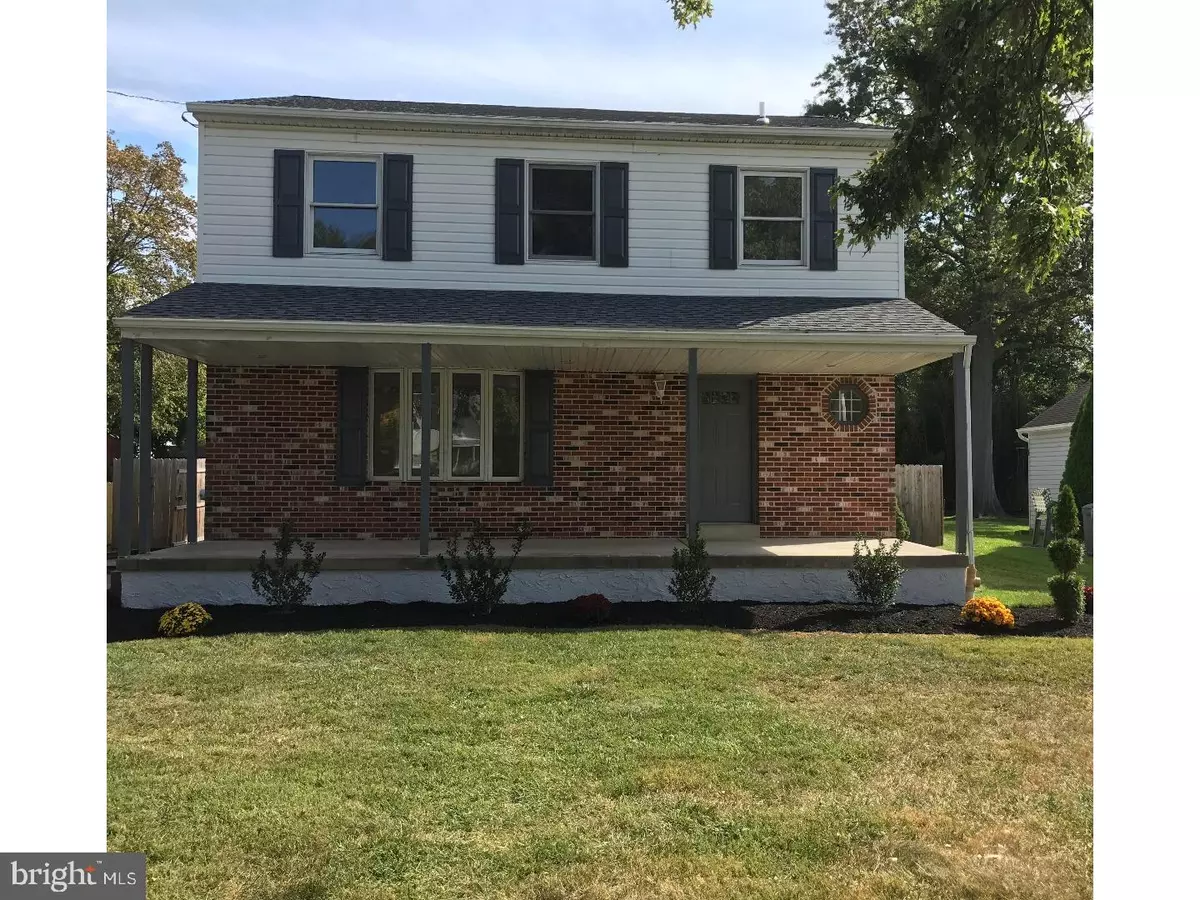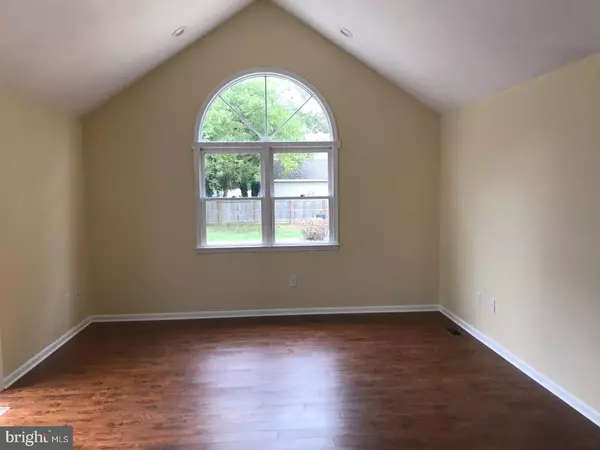$277,500
$285,000
2.6%For more information regarding the value of a property, please contact us for a free consultation.
3 Beds
3 Baths
1,860 SqFt
SOLD DATE : 02/22/2018
Key Details
Sold Price $277,500
Property Type Single Family Home
Sub Type Detached
Listing Status Sold
Purchase Type For Sale
Square Footage 1,860 sqft
Price per Sqft $149
Subdivision None Available
MLS Listing ID 1001425575
Sold Date 02/22/18
Style Colonial
Bedrooms 3
Full Baths 2
Half Baths 1
HOA Y/N N
Abv Grd Liv Area 1,860
Originating Board TREND
Year Built 1993
Annual Tax Amount $8,985
Tax Year 2017
Lot Size 10,149 Sqft
Acres 0.23
Lot Dimensions 58X175
Property Description
Step right into this beautiful three bedroom move-in-ready home. This home has been freshly painted, beautiful brand new laminate floors installed on the first floor and brand new carpeting installed on the second floor and basement. Main level features: powder room, living room, dining room, family room with corner gas fireplace and vaulted ceiling, and kitchen. Freshly painted kitchen cabinets with new hardware, new granite counter tops, recessed lighting and brand new refrigerator, self-cleaning oven and microwave. The second floor features: two nicely sized bedrooms, full bathroom and master bedroom with walk-in closet, vaulted ceiling, and full bathroom with new vanity. Step outside the sliding glass doors in the family room to access your backyard oasis with an in-ground swimming pool, freshened landscaping and new composite deck boards and railing. Comes with home warranty. This property is a must see, schedule your tour today! Property has recently be reassessed and taxes have been reduced to $6,400.
Location
State PA
County Delaware
Area Ridley Twp (10438)
Zoning RES
Rooms
Other Rooms Living Room, Dining Room, Primary Bedroom, Bedroom 2, Kitchen, Family Room, Bedroom 1, Attic
Basement Full
Interior
Interior Features Ceiling Fan(s), Kitchen - Eat-In
Hot Water Natural Gas
Heating Gas
Cooling Central A/C
Flooring Fully Carpeted
Fireplaces Number 1
Equipment Oven - Self Cleaning, Dishwasher, Built-In Microwave
Fireplace Y
Window Features Bay/Bow
Appliance Oven - Self Cleaning, Dishwasher, Built-In Microwave
Heat Source Natural Gas
Laundry Lower Floor
Exterior
Exterior Feature Deck(s), Porch(es)
Garage Spaces 3.0
Fence Other
Pool In Ground
Waterfront N
Water Access N
Roof Type Pitched
Accessibility None
Porch Deck(s), Porch(es)
Parking Type On Street, Driveway
Total Parking Spaces 3
Garage N
Building
Lot Description Level, Front Yard, Rear Yard
Story 2
Sewer Public Sewer
Water Public
Architectural Style Colonial
Level or Stories 2
Additional Building Above Grade, Shed
New Construction N
Schools
Middle Schools Ridley
High Schools Ridley
School District Ridley
Others
Senior Community No
Tax ID 38-03-02892-00
Ownership Fee Simple
Read Less Info
Want to know what your home might be worth? Contact us for a FREE valuation!

Our team is ready to help you sell your home for the highest possible price ASAP

Bought with Skye Michiels • KW Philly

"My job is to find and attract mastery-based agents to the office, protect the culture, and make sure everyone is happy! "







