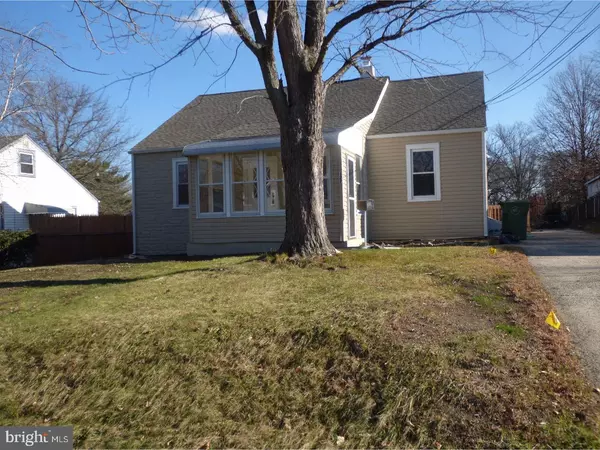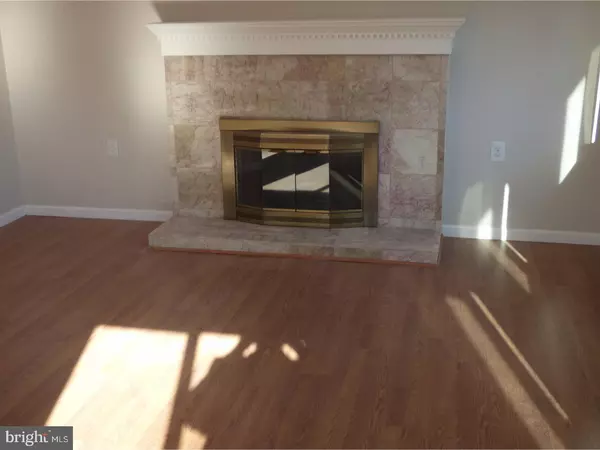$189,000
$189,000
For more information regarding the value of a property, please contact us for a free consultation.
3 Beds
2 Baths
1,747 SqFt
SOLD DATE : 02/27/2018
Key Details
Sold Price $189,000
Property Type Single Family Home
Sub Type Detached
Listing Status Sold
Purchase Type For Sale
Square Footage 1,747 sqft
Price per Sqft $108
Subdivision Palmwood Estates
MLS Listing ID 1004284981
Sold Date 02/27/18
Style Cape Cod
Bedrooms 3
Full Baths 2
HOA Y/N N
Abv Grd Liv Area 1,747
Originating Board TREND
Year Built 1950
Annual Tax Amount $6,148
Tax Year 2016
Lot Size 7,500 Sqft
Acres 0.17
Lot Dimensions 60X125
Property Description
Just renovated 3-bedroom 2 full bath Cape with brand new kitchen with stainless steel appliances, new five burner gas range, new dishwasher, new microwave, new garage disposal. This is an eat in kitchen with pantry recessed lighting, lazy susan cabinet, new ceramic flooring. Family room with fireplace, recessed lighting new laminate flooring and door to deck. Living room with new laminate flooring and new ceiling fan. Laundry area off of kitchen new washer and new dryer with shelving. First floor master bedroom with larger closet. Completely renovated Master bath with shower/tub, new vanity, ceramic floors and walls. Also on the first floor is a second bedroom with new laminate floors and new ceiling fan. There is also a covered front porch with a vaulted ceiling. First floor has a renovated bath with shower/tub, new vanity and new ceramic floor and walls. Second floor has a third bedroom with a double closet with sliding glass doors and a sitting area. Also on the second floor is an office/den area with new laminate flooring, sky light, recessed lighting and a storage closet area. There is a deck and concrete patio and fenced backyard. Maintenance free siding, unfinished basement, a brand-new sewer line, driveway parking for at least three cars. Won't last long!
Location
State NJ
County Camden
Area Cherry Hill Twp (20409)
Zoning SFR
Rooms
Other Rooms Living Room, Primary Bedroom, Bedroom 2, Kitchen, Family Room, Bedroom 1, Other
Basement Partial, Unfinished, Outside Entrance
Interior
Interior Features Primary Bath(s), Butlers Pantry, Skylight(s), Ceiling Fan(s), Kitchen - Eat-In
Hot Water Natural Gas
Heating Gas
Cooling Central A/C
Flooring Wood, Tile/Brick
Fireplaces Number 1
Fireplaces Type Stone
Equipment Built-In Range, Dishwasher, Refrigerator, Built-In Microwave
Fireplace Y
Window Features Energy Efficient
Appliance Built-In Range, Dishwasher, Refrigerator, Built-In Microwave
Heat Source Natural Gas
Laundry Main Floor
Exterior
Exterior Feature Deck(s), Patio(s)
Garage Spaces 3.0
Fence Other
Water Access N
Roof Type Shingle
Accessibility None
Porch Deck(s), Patio(s)
Total Parking Spaces 3
Garage N
Building
Lot Description Level, Front Yard, Rear Yard, SideYard(s)
Story 2
Sewer Public Sewer
Water Public
Architectural Style Cape Cod
Level or Stories 2
Additional Building Above Grade
New Construction N
Schools
School District Cherry Hill Township Public Schools
Others
Senior Community No
Tax ID 09-00544 01-00002
Ownership Fee Simple
Acceptable Financing Conventional, VA, FHA 203(b)
Listing Terms Conventional, VA, FHA 203(b)
Financing Conventional,VA,FHA 203(b)
Read Less Info
Want to know what your home might be worth? Contact us for a FREE valuation!

Our team is ready to help you sell your home for the highest possible price ASAP

Bought with Angelo Cordero • RE/MAX Associates - Sewell
"My job is to find and attract mastery-based agents to the office, protect the culture, and make sure everyone is happy! "







