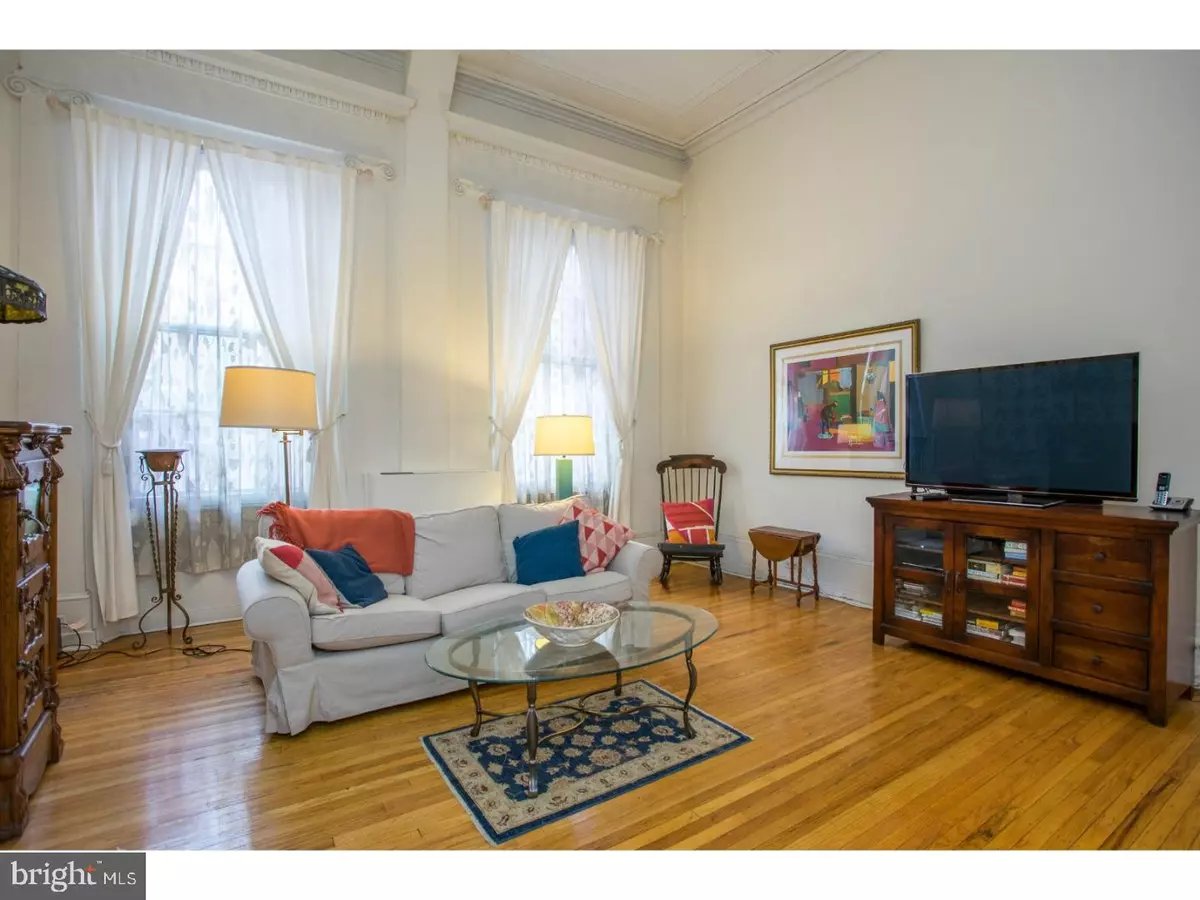$175,000
$174,990
For more information regarding the value of a property, please contact us for a free consultation.
1 Bed
2 Baths
1,321 SqFt
SOLD DATE : 03/15/2018
Key Details
Sold Price $175,000
Property Type Single Family Home
Sub Type Unit/Flat/Apartment
Listing Status Sold
Purchase Type For Sale
Square Footage 1,321 sqft
Price per Sqft $132
Subdivision Washington Sq West
MLS Listing ID 1004553129
Sold Date 03/15/18
Style Normandy
Bedrooms 1
Full Baths 1
Half Baths 1
HOA Fees $768/mo
HOA Y/N N
Abv Grd Liv Area 1,321
Originating Board TREND
Year Built 1925
Annual Tax Amount $4,468
Tax Year 2017
Lot Dimensions 0X0
Property Description
Spacious, historic Strickland Row condo in a superb Wash West location. Generously proportioned master bedroom, sizable master bath and large walk-in closet with washer/dryer. Main floor offers dramatic living room with 19 foot ceilings and wood-burning fireplace, and powder room. Upper level dining area and kitchen, which features all new appliances. Astounding character and details including hardwood floors and large multi-pane north-facing windows. Strickland Row features a lovely courtyard with large heated swimming pool. Within blocks of Whole Foods, Center City's best restaurants, shopping and coffee shops. McCall School Catchment. Note: HVAC maintained by condo. Excellent building management. Fabulous original plasterwork. This unit is priced to sell quickly so don't delay!
Location
State PA
County Philadelphia
Area 19107 (19107)
Zoning RM1
Rooms
Other Rooms Living Room, Primary Bedroom, Kitchen, Laundry
Interior
Interior Features Primary Bath(s)
Hot Water Natural Gas
Heating Gas
Cooling Central A/C
Flooring Wood
Fireplace N
Heat Source Natural Gas
Laundry Main Floor
Exterior
Pool In Ground
Water Access N
Accessibility None
Garage N
Building
Story 2
Sewer Public Sewer
Water Public
Architectural Style Normandy
Level or Stories 2
Additional Building Above Grade
Structure Type 9'+ Ceilings
New Construction N
Schools
School District The School District Of Philadelphia
Others
Senior Community No
Tax ID 888052303
Ownership Fee Simple
Read Less Info
Want to know what your home might be worth? Contact us for a FREE valuation!

Our team is ready to help you sell your home for the highest possible price ASAP

Bought with Alex Coates • Keller Williams Realty Devon-Wayne
"My job is to find and attract mastery-based agents to the office, protect the culture, and make sure everyone is happy! "







