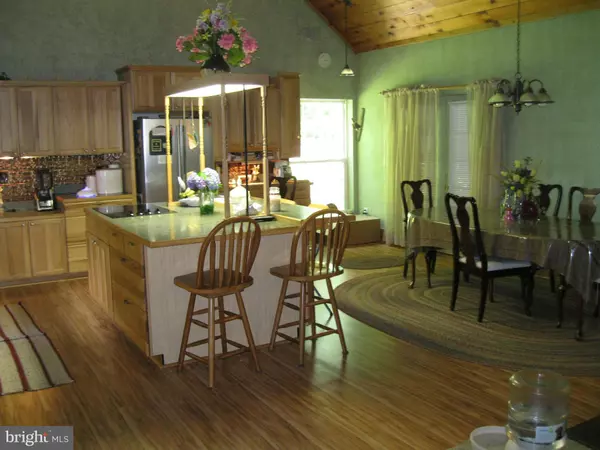$315,000
$325,000
3.1%For more information regarding the value of a property, please contact us for a free consultation.
3 Beds
3 Baths
4,200 SqFt
SOLD DATE : 03/17/2018
Key Details
Sold Price $315,000
Property Type Single Family Home
Sub Type Detached
Listing Status Sold
Purchase Type For Sale
Square Footage 4,200 sqft
Price per Sqft $75
Subdivision None Available
MLS Listing ID 1000146209
Sold Date 03/17/18
Style Chalet
Bedrooms 3
Full Baths 3
HOA Y/N N
Abv Grd Liv Area 4,200
Originating Board MRIS
Year Built 2001
Annual Tax Amount $4,409
Tax Year 2012
Lot Size 38.000 Acres
Acres 38.0
Property Description
Large Chalet, 2100 sq. ft. open floor plan, with vaulted ceilings and huge fireplace+ 2000 sq. ft. Art studio/ceramic shop/gallery on first floor. House is hidden in woods, half mile paved driveway. Dual Heat System. 38+ acres, 30 wooded,8 rolling fields and horse barn. Good road frontage close to MD. Large 3 bay auto shop with lift and full bath. Also other out buildings for storage.
Location
State PA
County Fulton
Area Bethel Twp (14603)
Zoning A
Rooms
Basement Rear Entrance, Full, Fully Finished, Heated
Main Level Bedrooms 3
Interior
Interior Features Attic, Combination Kitchen/Dining, Wood Floors, WhirlPool/HotTub
Hot Water Bottled Gas, Electric
Heating Floor Furnace, Wood Burn Stove
Cooling Window Unit(s)
Fireplaces Number 2
Equipment Cooktop - Down Draft, Dishwasher, Disposal, Freezer, Icemaker, Oven - Double, Oven - Self Cleaning, Oven - Wall, Refrigerator
Fireplace Y
Appliance Cooktop - Down Draft, Dishwasher, Disposal, Freezer, Icemaker, Oven - Double, Oven - Self Cleaning, Oven - Wall, Refrigerator
Heat Source Bottled Gas/Propane, Wood
Exterior
Garage Spaces 2.0
Waterfront N
Water Access N
Accessibility Other
Parking Type Off Street, Attached Garage, Detached Garage
Total Parking Spaces 2
Garage Y
Private Pool N
Building
Story 2
Sewer Mound System
Water Filter, Well
Architectural Style Chalet
Level or Stories 2
Additional Building Above Grade
New Construction N
Schools
Elementary Schools Southern Fulton
School District Southern Fulton
Others
Senior Community No
Tax ID 3-8-007B-00
Ownership Fee Simple
Special Listing Condition Standard
Read Less Info
Want to know what your home might be worth? Contact us for a FREE valuation!

Our team is ready to help you sell your home for the highest possible price ASAP

Bought with Anthony S. D'Anna • Town & Country Real Estate

"My job is to find and attract mastery-based agents to the office, protect the culture, and make sure everyone is happy! "







