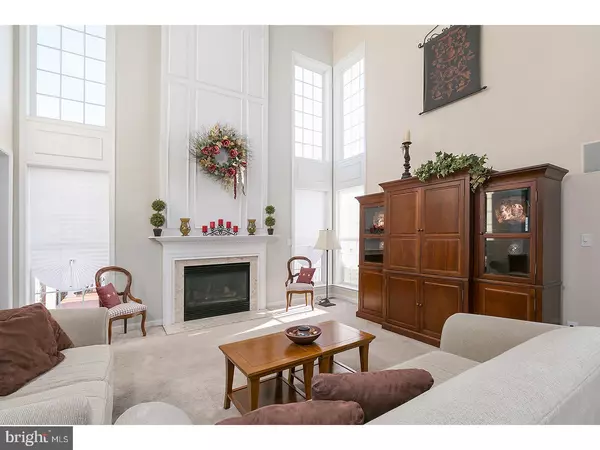$430,000
$434,900
1.1%For more information regarding the value of a property, please contact us for a free consultation.
4 Beds
4 Baths
3,227 SqFt
SOLD DATE : 03/30/2018
Key Details
Sold Price $430,000
Property Type Single Family Home
Sub Type Detached
Listing Status Sold
Purchase Type For Sale
Square Footage 3,227 sqft
Price per Sqft $133
Subdivision Mullica Station
MLS Listing ID 1005891861
Sold Date 03/30/18
Style Colonial
Bedrooms 4
Full Baths 3
Half Baths 1
HOA Fees $45/mo
HOA Y/N Y
Abv Grd Liv Area 3,227
Originating Board TREND
Year Built 2004
Annual Tax Amount $12,563
Tax Year 2017
Lot Size 1.000 Acres
Acres 1.0
Lot Dimensions 0X0
Property Description
Home Sweet Home! You must see this home that boasts pride of ownership in the desirable community of The Reserve at Mullica Station. This beautiful home is ready for you to unpack your bags and move right in. The brick front will grab you from the curb, upon entering you'll be greeted with an impressive entry that's accented with hardwood flooring and shadow box moldings, the molding is just fabulous through out this home! French doors lead you into the first floor study and the pretty dining room with butler serving area will soon become your favorite place to host holiday gatherings! You'll enjoy cooking in the spacious eat-in kitchen with center island for extra seating, 42" cherry cabinets and tile flooring, the kitchen overlooks the wonderful VAULTED morning room that features plenty of windows just streaming with natural light! The casual living room is the perfect place to relax. The family room is stunning with floor to ceiling windows, floor to ceiling molding and gas marble fireplace! The master bedroom is spacious with tray ceiling, a HUGE walk in closet and private en-suite featuring a spa like tub, double vanity and large tiled walk-in shower. Bring on the game in the fabulous finished basement with 9ft ceilings and includes a custom wet bar, recessed lighting, game area, media area and a full bath! The rear yard is just awesome too, it's fenced and includes a maintenance free tiered deck with built in seating! Additional bonus features include: Dual HVAC, irrigation system, speaker system, security system. Serviced by Clearview Regional School, JUST MINUTES to exit 2 of NJ turnpike, Rt 295, close to shopping and dining.
Location
State NJ
County Gloucester
Area Harrison Twp (20808)
Zoning R1
Direction Northwest
Rooms
Other Rooms Living Room, Dining Room, Primary Bedroom, Bedroom 2, Bedroom 3, Kitchen, Family Room, Bedroom 1, Laundry, Other, Attic
Basement Full, Fully Finished
Interior
Interior Features Primary Bath(s), Kitchen - Island, Butlers Pantry, Ceiling Fan(s), Wet/Dry Bar, Stall Shower, Dining Area
Hot Water Natural Gas
Heating Gas, Forced Air
Cooling Central A/C
Flooring Wood, Fully Carpeted, Tile/Brick
Fireplaces Number 1
Fireplaces Type Gas/Propane
Equipment Dishwasher, Built-In Microwave
Fireplace Y
Window Features Bay/Bow
Appliance Dishwasher, Built-In Microwave
Heat Source Natural Gas
Laundry Main Floor
Exterior
Exterior Feature Deck(s), Patio(s)
Garage Inside Access
Garage Spaces 5.0
Fence Other
Utilities Available Cable TV
Waterfront N
Water Access N
Roof Type Shingle
Accessibility None
Porch Deck(s), Patio(s)
Parking Type Driveway, Attached Garage, Other
Attached Garage 2
Total Parking Spaces 5
Garage Y
Building
Lot Description Level, Front Yard, Rear Yard, SideYard(s)
Story 2
Foundation Concrete Perimeter
Sewer On Site Septic
Water Public
Architectural Style Colonial
Level or Stories 2
Additional Building Above Grade
Structure Type Cathedral Ceilings,9'+ Ceilings
New Construction N
Schools
Middle Schools Clearview Regional
High Schools Clearview Regional
School District Clearview Regional Schools
Others
HOA Fee Include Common Area Maintenance
Senior Community No
Tax ID 08-00045 11-00023
Ownership Fee Simple
Security Features Security System
Acceptable Financing Conventional, VA, FHA 203(b), USDA
Listing Terms Conventional, VA, FHA 203(b), USDA
Financing Conventional,VA,FHA 203(b),USDA
Read Less Info
Want to know what your home might be worth? Contact us for a FREE valuation!

Our team is ready to help you sell your home for the highest possible price ASAP

Bought with Nancy L. Kowalik • Your Home Sold Guaranteed, Nancy Kowalik Group

"My job is to find and attract mastery-based agents to the office, protect the culture, and make sure everyone is happy! "







