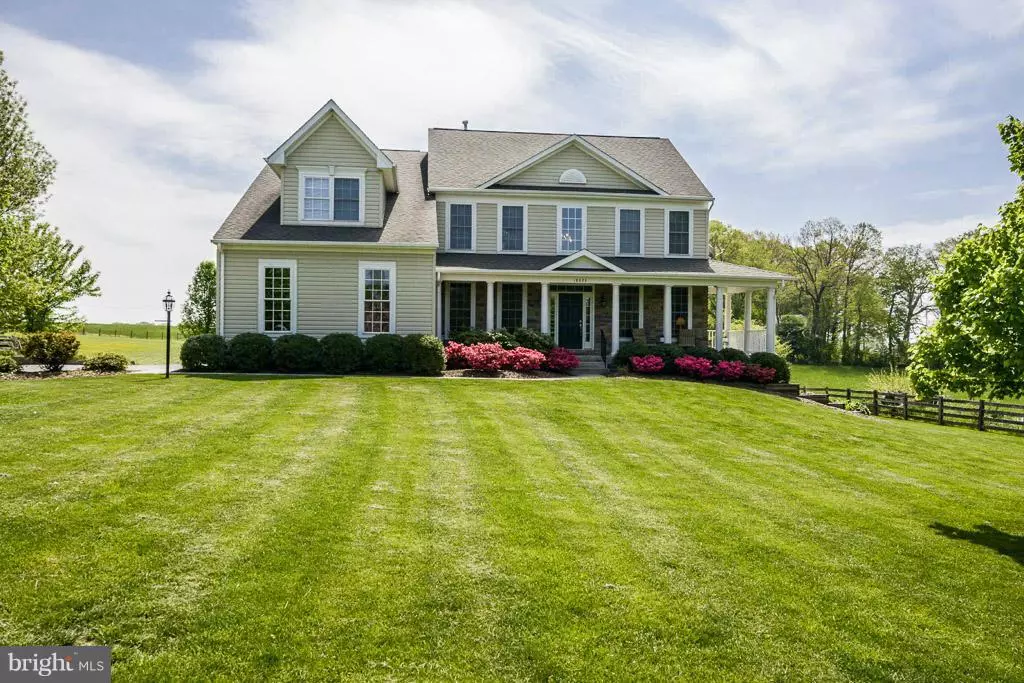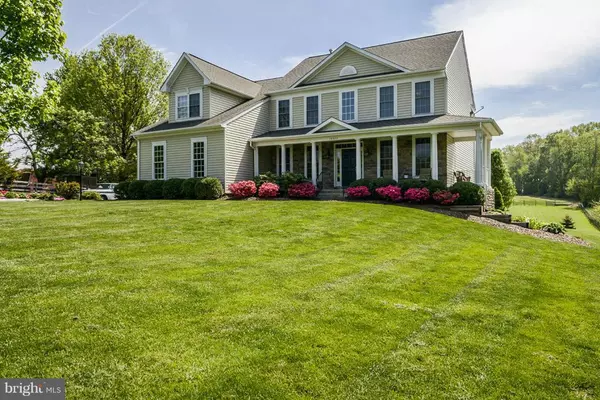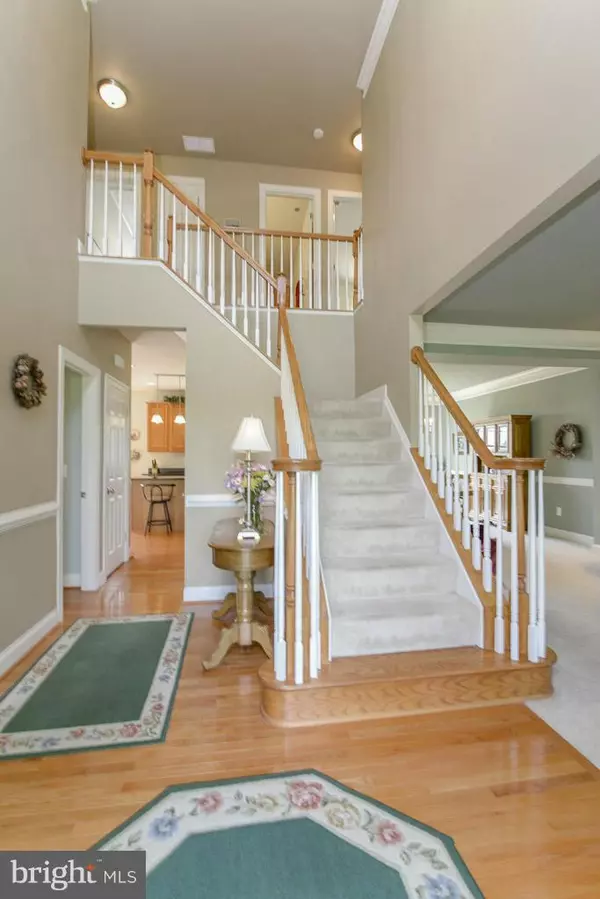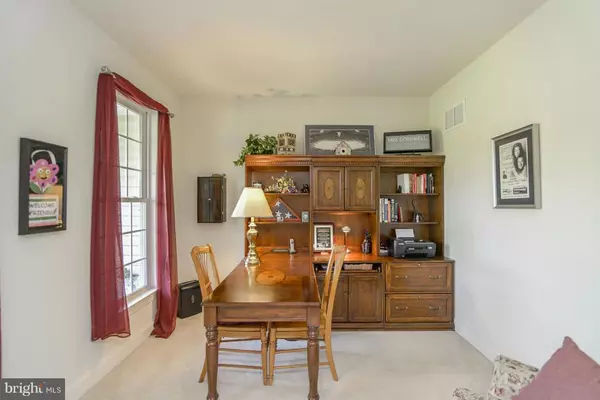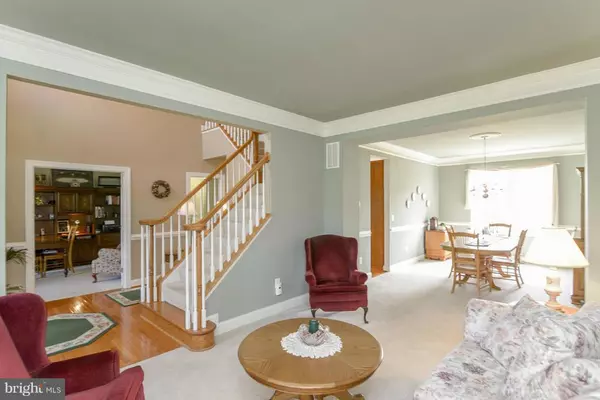$525,000
$534,888
1.8%For more information regarding the value of a property, please contact us for a free consultation.
4 Beds
3 Baths
2.13 Acres Lot
SOLD DATE : 04/04/2018
Key Details
Sold Price $525,000
Property Type Single Family Home
Sub Type Detached
Listing Status Sold
Purchase Type For Sale
Subdivision Hampstead
MLS Listing ID 1000116267
Sold Date 04/04/18
Style Colonial
Bedrooms 4
Full Baths 2
Half Baths 1
HOA Y/N N
Originating Board MRIS
Year Built 2006
Annual Tax Amount $5,361
Tax Year 2013
Lot Size 2.130 Acres
Acres 2.13
Property Description
Seller's said Sell! Bring all offers! This magnificent home features: ultra-modern kitchen with granite, 42" cabinets, pantry, island & breakfast area. The 2 story foyer leads to 3 bedrooms & a Master retreat including a sitting area, huge walk in closet & terrific bath. The exterior boasts: trex deck, fenced yard & a 3 car garage. Come see all the bells & whistles this meticulous home offers!
Location
State MD
County Baltimore
Rooms
Other Rooms Living Room, Dining Room, Primary Bedroom, Sitting Room, Bedroom 2, Bedroom 3, Bedroom 4, Kitchen, Family Room, Library, Foyer, Laundry, Workshop
Basement Connecting Stairway, Rear Entrance, Outside Entrance, Sump Pump, Daylight, Full, Full, Rough Bath Plumb, Unfinished
Interior
Interior Features Kitchen - Gourmet, Kitchen - Island, Kitchen - Table Space, Dining Area, Crown Moldings, Chair Railings, Primary Bath(s), Window Treatments, Upgraded Countertops, Wood Floors, Floor Plan - Traditional
Hot Water Electric
Heating Forced Air, Zoned
Cooling Central A/C, Ceiling Fan(s), Heat Pump(s)
Fireplaces Number 1
Fireplaces Type Fireplace - Glass Doors, Mantel(s)
Equipment Cooktop, Cooktop - Down Draft, Dishwasher, Disposal, Dryer - Front Loading, Exhaust Fan, Microwave, Oven - Double, Oven - Self Cleaning, Oven/Range - Electric, Refrigerator, Washer - Front Loading, Water Conditioner - Owned
Fireplace Y
Window Features Screens
Appliance Cooktop, Cooktop - Down Draft, Dishwasher, Disposal, Dryer - Front Loading, Exhaust Fan, Microwave, Oven - Double, Oven - Self Cleaning, Oven/Range - Electric, Refrigerator, Washer - Front Loading, Water Conditioner - Owned
Heat Source Bottled Gas/Propane
Exterior
Parking Features Garage Door Opener
Garage Spaces 3.0
Water Access N
Accessibility None
Attached Garage 3
Total Parking Spaces 3
Garage Y
Private Pool N
Building
Story 3+
Sewer Septic Pump
Water Well, Filter
Architectural Style Colonial
Level or Stories 3+
Structure Type 9'+ Ceilings,Cathedral Ceilings,Dry Wall
New Construction N
Schools
Elementary Schools Fifth District
Middle Schools Hereford
High Schools Hereford
School District Baltimore County Public Schools
Others
Senior Community No
Tax ID 04052400005349
Ownership Fee Simple
Special Listing Condition Standard
Read Less Info
Want to know what your home might be worth? Contact us for a FREE valuation!

Our team is ready to help you sell your home for the highest possible price ASAP

Bought with Mary Ann K Gruntowicz • Long & Foster Real Estate, Inc.
"My job is to find and attract mastery-based agents to the office, protect the culture, and make sure everyone is happy! "


