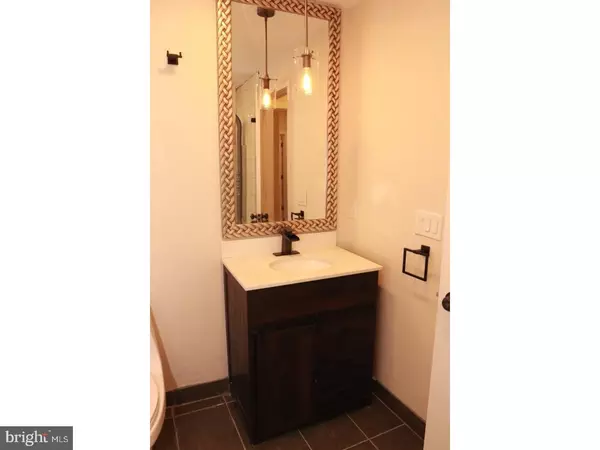$368,900
$368,900
For more information regarding the value of a property, please contact us for a free consultation.
3 Beds
3 Baths
1,335 Sqft Lot
SOLD DATE : 04/09/2018
Key Details
Sold Price $368,900
Property Type Single Family Home
Sub Type Unit/Flat/Apartment
Listing Status Sold
Purchase Type For Sale
Subdivision Olde Kensington
MLS Listing ID 1000129458
Sold Date 04/09/18
Style Straight Thru,Bi-level
Bedrooms 3
Full Baths 2
Half Baths 1
HOA Fees $1/mo
HOA Y/N N
Originating Board TREND
Year Built 2018
Annual Tax Amount $1,008
Tax Year 2017
Lot Size 1,335 Sqft
Acres 0.03
Lot Dimensions 16X84
Property Description
Introducing A 1 of 1 Stunning New Construction Bi-Level CONDO in the HOT Olde Kensngton - 19122 area! This 3 Bedroom, 2.5 Bathroom Condominiums has its own PRIVATE ENTRANCE and PRIVATE OUTDOOR SPACE. With the 10 year TAX ABATEMENT APPROVED, No expense has been spared with this quality build... from the LED recessed lighting, to the designer fixtures, The kitchens have designer cabinets, Quartz countertops,black stainless steel appliance and tiled back splashes. The bathrooms have glass showers, designer fixtures and luxury appointments. These finishes are usually found in 600K++ homes. Additional under-stair storage area and coat closets found in most units. This home is a quick stroll Front St Cafe, Gyms, Parks, Cafes, N Libs, Fishtown Fun, SEPTA public transit and MUCH MORE
Location
State PA
County Philadelphia
Area 19122 (19122)
Zoning RSA5
Rooms
Other Rooms Living Room, Primary Bedroom, Bedroom 2, Kitchen, Bedroom 1
Interior
Interior Features Primary Bath(s), Kitchen - Island, Sprinkler System, Stall Shower
Hot Water Electric
Heating Electric, Forced Air
Cooling Central A/C
Flooring Wood
Fireplace N
Window Features Energy Efficient
Heat Source Electric
Laundry Main Floor
Exterior
Exterior Feature Deck(s)
Utilities Available Cable TV
Waterfront N
Water Access N
Accessibility None
Porch Deck(s)
Parking Type None
Garage N
Building
Sewer Public Sewer
Water Public
Architectural Style Straight Thru, Bi-level
Structure Type 9'+ Ceilings
New Construction Y
Schools
School District The School District Of Philadelphia
Others
Senior Community No
Tax ID 182234000
Ownership Condominium
Acceptable Financing Conventional, VA, FHA 203(b)
Listing Terms Conventional, VA, FHA 203(b)
Financing Conventional,VA,FHA 203(b)
Read Less Info
Want to know what your home might be worth? Contact us for a FREE valuation!

Our team is ready to help you sell your home for the highest possible price ASAP

Bought with Geno R Johnson • RE/MAX Affiliates

"My job is to find and attract mastery-based agents to the office, protect the culture, and make sure everyone is happy! "







