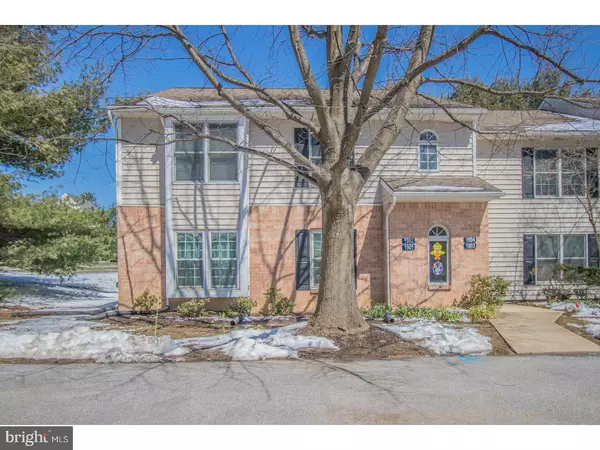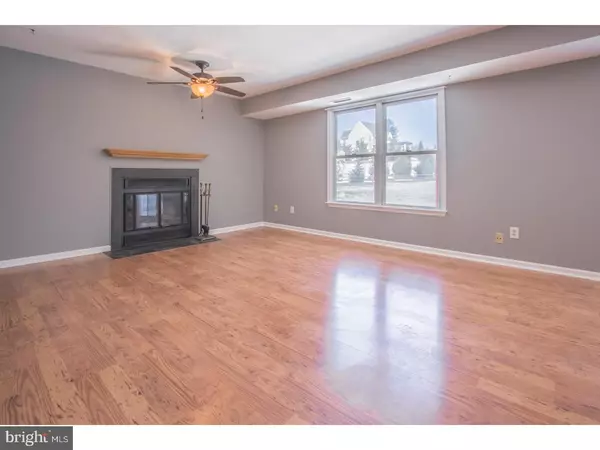$180,000
$180,000
For more information regarding the value of a property, please contact us for a free consultation.
2 Beds
2 Baths
1,134 SqFt
SOLD DATE : 04/19/2018
Key Details
Sold Price $180,000
Property Type Single Family Home
Sub Type Unit/Flat/Apartment
Listing Status Sold
Purchase Type For Sale
Square Footage 1,134 sqft
Price per Sqft $158
Subdivision Springhill Farm
MLS Listing ID 1000303478
Sold Date 04/19/18
Style Straight Thru
Bedrooms 2
Full Baths 2
HOA Fees $231/mo
HOA Y/N N
Abv Grd Liv Area 1,134
Originating Board TREND
Year Built 1987
Annual Tax Amount $2,426
Tax Year 2018
Lot Dimensions 6,098,400
Property Description
Move in ready 2 bedroom, 2 bathroom end unit condo in beautiful Springhill Farms. This home features an open floor plan and lots of natural light. Brand new stainless steel appliances, cabenitry and granite countertops in the kitchen with laminate flooring in the family room. Enjoy your morning coffee on the deck just off of the kitchen and take in the serene beauty of this quiet neighborhood. Two generously sized bedrooms, the master with it's own on suite bathroom attached and the second bedroom down the hall. This home also includes a laundry room with extra storage space. You'll love the convenient location this home offers - with nearby shopping in the Glen Eagle Square plus Whole Foods and Wegmans. You can reach Wilmington, West Chester, King of Prussia and the Airport in no time! This home is a great price point to get into Unionville-Chadds Ford School District. Don't miss this opportunity!
Location
State PA
County Delaware
Area Chadds Ford Twp (10404)
Zoning R-50
Rooms
Other Rooms Living Room, Primary Bedroom, Kitchen, Family Room, Bedroom 1
Interior
Interior Features Kitchen - Eat-In
Hot Water Electric
Heating Electric
Cooling Central A/C
Flooring Fully Carpeted
Fireplaces Number 1
Fireplace Y
Heat Source Electric
Laundry Main Floor
Exterior
Garage Spaces 2.0
Waterfront N
Water Access N
Accessibility None
Parking Type Parking Lot
Total Parking Spaces 2
Garage N
Building
Story 1
Sewer Public Sewer
Water Public
Architectural Style Straight Thru
Level or Stories 1
Additional Building Above Grade
New Construction N
Others
HOA Fee Include Common Area Maintenance,Lawn Maintenance,Snow Removal,Trash
Senior Community No
Tax ID 04-00-00186-83
Ownership Condominium
Read Less Info
Want to know what your home might be worth? Contact us for a FREE valuation!

Our team is ready to help you sell your home for the highest possible price ASAP

Bought with Gary A Mercer Sr. • KW Greater West Chester

"My job is to find and attract mastery-based agents to the office, protect the culture, and make sure everyone is happy! "







