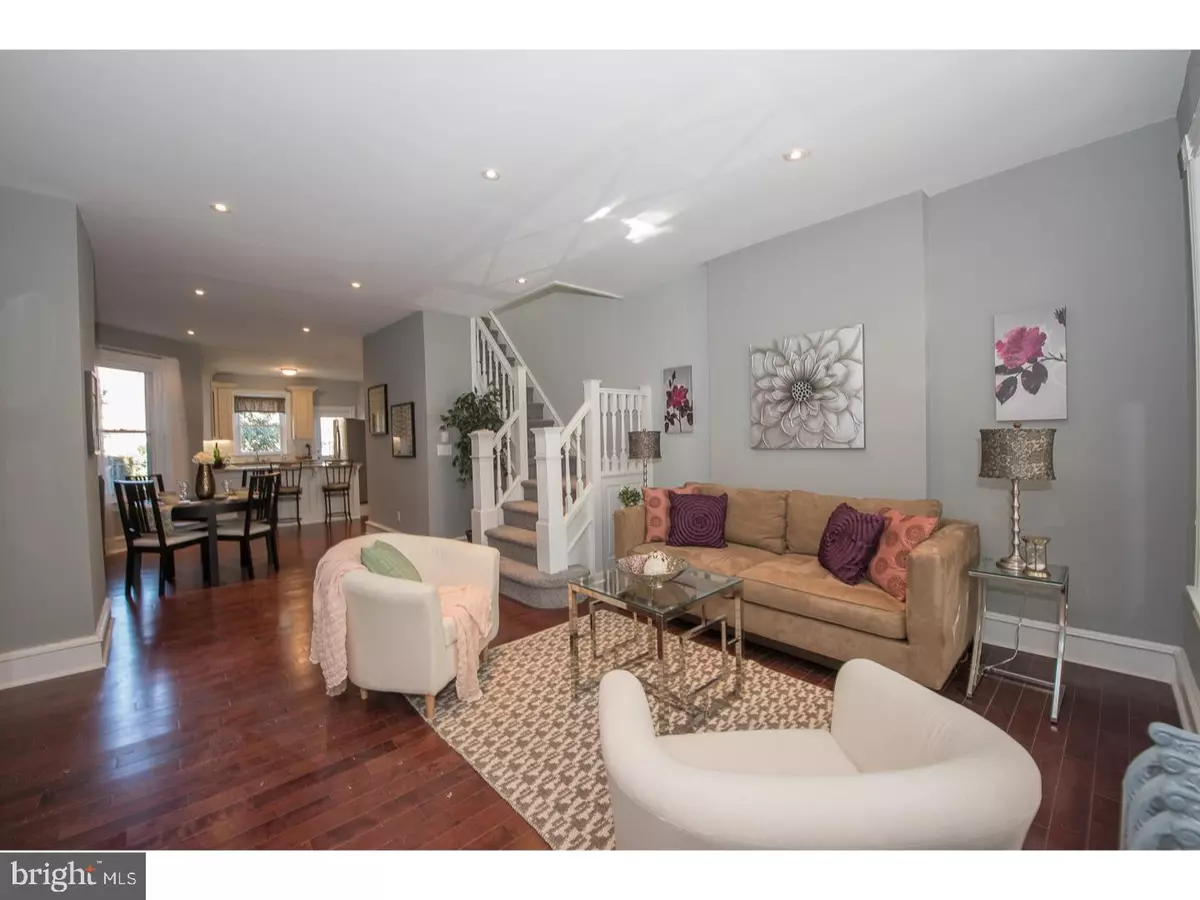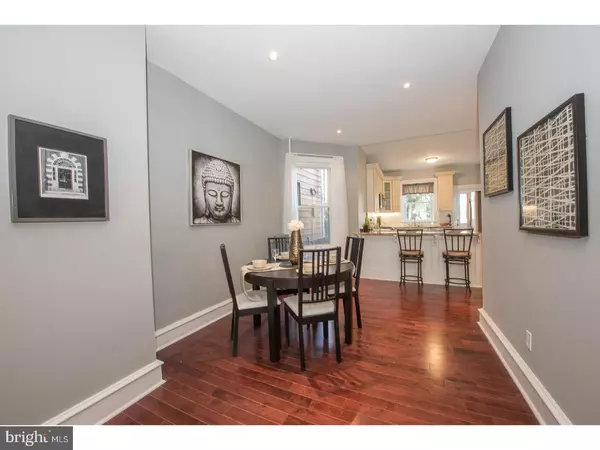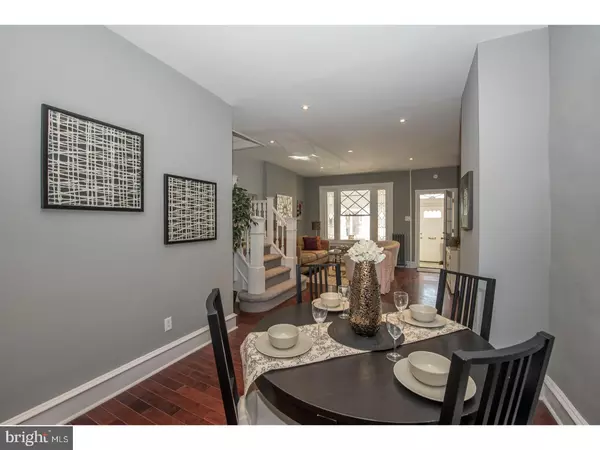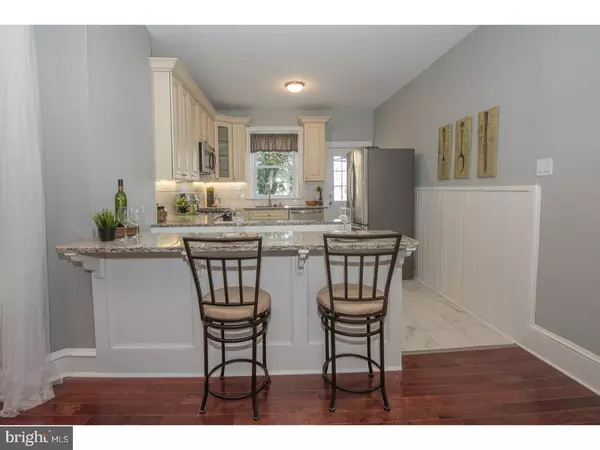$316,500
$325,000
2.6%For more information regarding the value of a property, please contact us for a free consultation.
3 Beds
3 Baths
1,620 SqFt
SOLD DATE : 05/07/2018
Key Details
Sold Price $316,500
Property Type Townhouse
Sub Type Interior Row/Townhouse
Listing Status Sold
Purchase Type For Sale
Square Footage 1,620 sqft
Price per Sqft $195
Subdivision Mt Airy (West)
MLS Listing ID 1000247136
Sold Date 05/07/18
Style Colonial
Bedrooms 3
Full Baths 2
Half Baths 1
HOA Y/N N
Abv Grd Liv Area 1,620
Originating Board TREND
Year Built 1925
Annual Tax Amount $2,651
Tax Year 2018
Lot Size 1,123 Sqft
Acres 0.03
Lot Dimensions 15X75
Property Description
Welcome to 6909 Greene Street which is located in the heart of West Mount Airy, just steps away from Mount Airy Village which includes Weaver's Way, Highpoint Caf and other trendy shops. This absolutely stunning and charming center of row townhome was completely renovated in 2018 with quality materials and workmanship. You will be wowed by the luxurious updates and amenities it has to offer. As you enter this home, you will be greeted by the cozy enclosed sun porch where you could envision yourself with a cup of coffee or just relaxing with a book. The sun porch leads you to a welcoming 2nd door entrance to the gorgeous open concept living room and dining room areas which is spacious and has high ceilings and recessed lighting. You will be amazed by the beautiful new Moroccan hardwood floors throughout the 1st floor living and dining areas. The eat-in-kitchen is just exquisite and has been completely updated and boasts everything new including luxurious J&K custom solid cr me wood cabinetry with soft close drawers and cabinets, calcata tiled flooring, subway tiled backsplash, exotic granite countertops and custom peninsula with handcrafted woodwork which accommodates additional bar stool seating. Kitchen contains all new stainless steel appliances including a gas oven, built in microwave, refrigerator/freezer with built in ice maker, dishwasher, new garbage disposal (with manufacturer warranty). There is a convenient updated half bath off the dining room. The beautiful L-Shaped wooden stairway has new neutral carpeting and leads to the 2nd floor where you will find the master bedroom and 2 additional bedrooms with high ceilings, ample closet space and lots of windows for natural lighting - including a hall skylight. The hall bath was completely updated with everything new and to today's standards and includes subway wall tiles, calcata tiled flooring, a soaking tub with shower, pedestal sink and a skylight. All bedrooms have brand new carpeting, brand new ceiling fan/light fixtures, and new bedroom and closet doors. The spacious finished basement is spectacular with brand new neutral carpeting throughout and is freshly painted in neutral colors and includes a brand new generously sized full bathroom with a stand-alone shower, tiled flooring, and pedestal sink. There is a separate area for the laundry hookups, utility closets, as a walkout to the front of the home. Fenced backyard. Make your appointment to see this one of a kind beauty!!!
Location
State PA
County Philadelphia
Area 19119 (19119)
Zoning RSA3
Rooms
Other Rooms Living Room, Dining Room, Primary Bedroom, Bedroom 2, Kitchen, Family Room, Bedroom 1, Other
Basement Full, Fully Finished
Interior
Interior Features Skylight(s), Ceiling Fan(s), Stall Shower, Kitchen - Eat-In
Hot Water Natural Gas
Heating Gas, Radiator, Radiant
Cooling None
Flooring Wood, Fully Carpeted, Tile/Brick
Equipment Built-In Range, Dishwasher, Refrigerator, Disposal, Built-In Microwave
Fireplace N
Appliance Built-In Range, Dishwasher, Refrigerator, Disposal, Built-In Microwave
Heat Source Natural Gas
Laundry Basement
Exterior
Exterior Feature Porch(es)
Fence Other
Water Access N
Roof Type Flat
Accessibility None
Porch Porch(es)
Garage N
Building
Lot Description Rear Yard
Story 2
Foundation Brick/Mortar
Sewer Public Sewer
Water Public
Architectural Style Colonial
Level or Stories 2
Additional Building Above Grade
Structure Type 9'+ Ceilings
New Construction N
Schools
School District The School District Of Philadelphia
Others
Senior Community No
Tax ID 223240600
Ownership Fee Simple
Acceptable Financing Conventional, VA, FHA 203(b)
Listing Terms Conventional, VA, FHA 203(b)
Financing Conventional,VA,FHA 203(b)
Read Less Info
Want to know what your home might be worth? Contact us for a FREE valuation!

Our team is ready to help you sell your home for the highest possible price ASAP

Bought with Chad Jordan • HomeSmart Realty Advisors
"My job is to find and attract mastery-based agents to the office, protect the culture, and make sure everyone is happy! "







