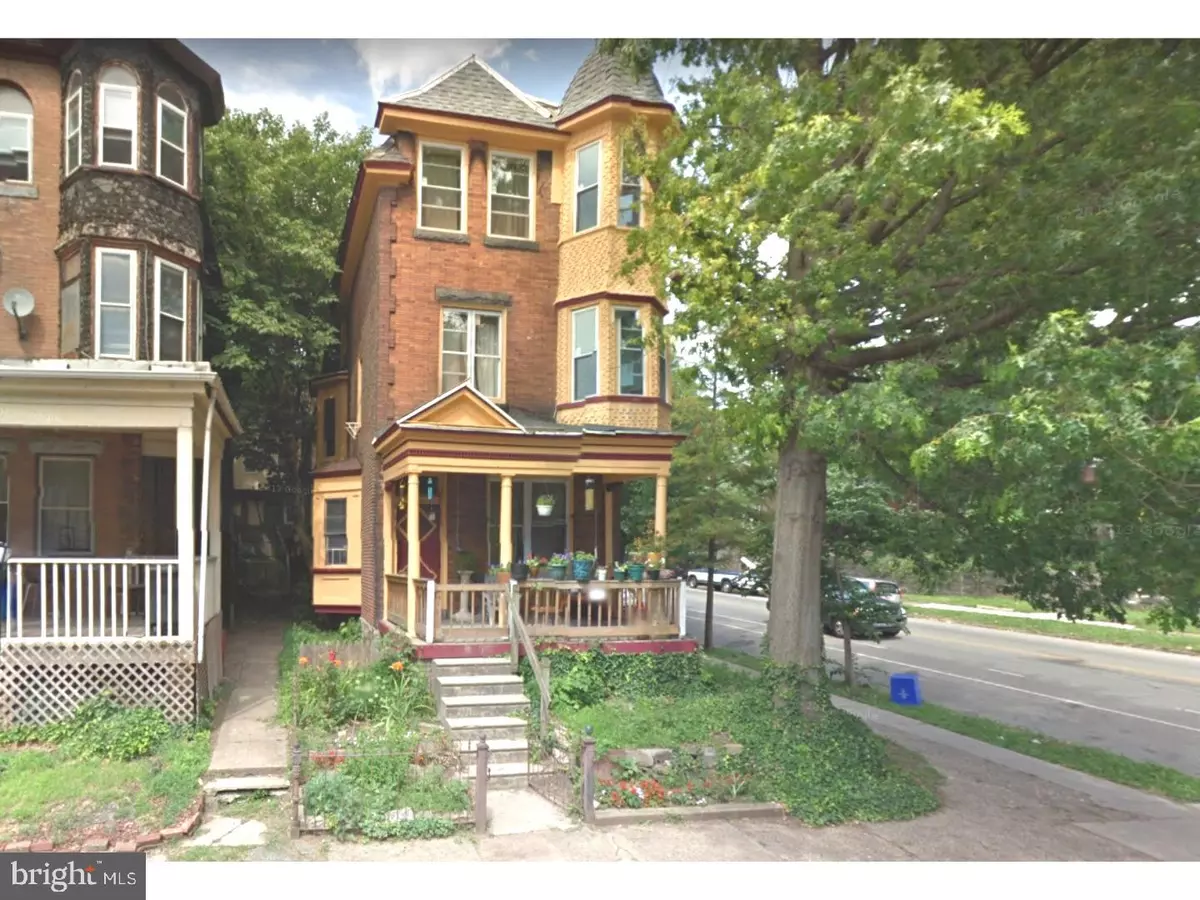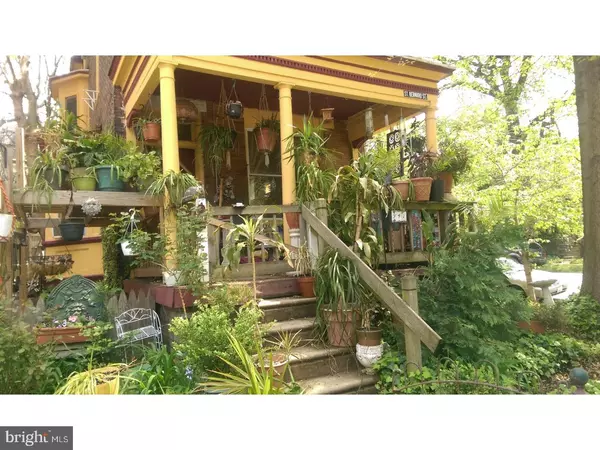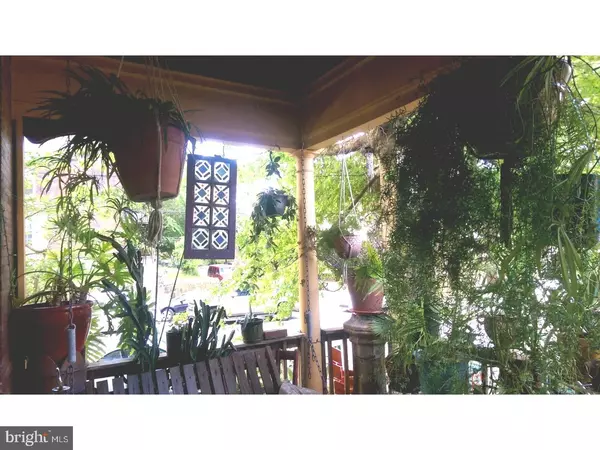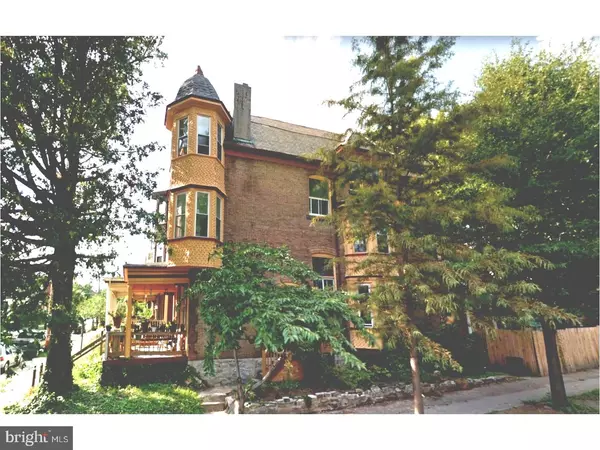$500,000
$500,000
For more information regarding the value of a property, please contact us for a free consultation.
4 Beds
3 Baths
2,448 SqFt
SOLD DATE : 05/09/2018
Key Details
Sold Price $500,000
Property Type Single Family Home
Sub Type Detached
Listing Status Sold
Purchase Type For Sale
Square Footage 2,448 sqft
Price per Sqft $204
Subdivision West Philadelphia
MLS Listing ID 1000241248
Sold Date 05/09/18
Style Victorian
Bedrooms 4
Full Baths 2
Half Baths 1
HOA Y/N N
Abv Grd Liv Area 2,448
Originating Board TREND
Year Built 1920
Annual Tax Amount $2,436
Tax Year 2018
Lot Size 2,188 Sqft
Acres 0.05
Lot Dimensions 25X88
Property Description
This beautiful home is one of the few remaining fully detached, single-family houses in the Cedar Park area of West Philadelphia. A rare find, this local landmark features a fully reconstructed Victorian turret and custom mosaic tile work on the porch, throughout the home and into the fenced-in backyard. This West Philly classic benefits from wonderful southwest exposure ensuring ample light in all seasons. The large front porch for catching a breeze during the warmer months. Bountiful greenery out front flanks the beautiful cast iron fountain and wraps around this corner property towards the fenced in rear yard. Entering through the original Dutch door, you will enjoy an easy flow between classically structured spaces with high ceilings that make each room feel grand. Warm wooden floors accent the original details. All major systems recently replaced/renovated, including heating, plumbing, kitchen, and bathrooms. Modern amenities are blended with historic charm in this four bedroom, two and a half bathroom home, featuring convenient second-floor laundry. This oasis from the hustle of city life is walkable to West Philly favorites like Clark Park, Mariposa Food Co Op, Dock Street Brewery and Gold Standard Cafe but easy to commute with multiple transit options nearby. **interior photos coming soon**
Location
State PA
County Philadelphia
Area 19143 (19143)
Zoning RSA3
Rooms
Other Rooms Living Room, Dining Room, Primary Bedroom, Bedroom 2, Bedroom 3, Kitchen, Family Room, Bedroom 1
Basement Full, Unfinished
Interior
Interior Features Primary Bath(s), Butlers Pantry, Ceiling Fan(s), Kitchen - Eat-In
Hot Water Natural Gas
Heating Gas, Forced Air
Cooling Wall Unit
Flooring Wood
Equipment Dishwasher, Disposal
Fireplace N
Appliance Dishwasher, Disposal
Heat Source Natural Gas
Laundry Upper Floor
Exterior
Exterior Feature Patio(s), Porch(es)
Utilities Available Cable TV
Water Access N
Roof Type Flat,Slate
Accessibility None
Porch Patio(s), Porch(es)
Garage N
Building
Lot Description Corner, Front Yard, Rear Yard, SideYard(s)
Story 3+
Sewer Public Sewer
Water Public
Architectural Style Victorian
Level or Stories 3+
Additional Building Above Grade
Structure Type 9'+ Ceilings
New Construction N
Schools
School District The School District Of Philadelphia
Others
Senior Community No
Tax ID 512003500
Ownership Fee Simple
Acceptable Financing Conventional
Listing Terms Conventional
Financing Conventional
Read Less Info
Want to know what your home might be worth? Contact us for a FREE valuation!

Our team is ready to help you sell your home for the highest possible price ASAP

Bought with Karrie Gavin • Elfant Wissahickon-Rittenhouse Square
"My job is to find and attract mastery-based agents to the office, protect the culture, and make sure everyone is happy! "






