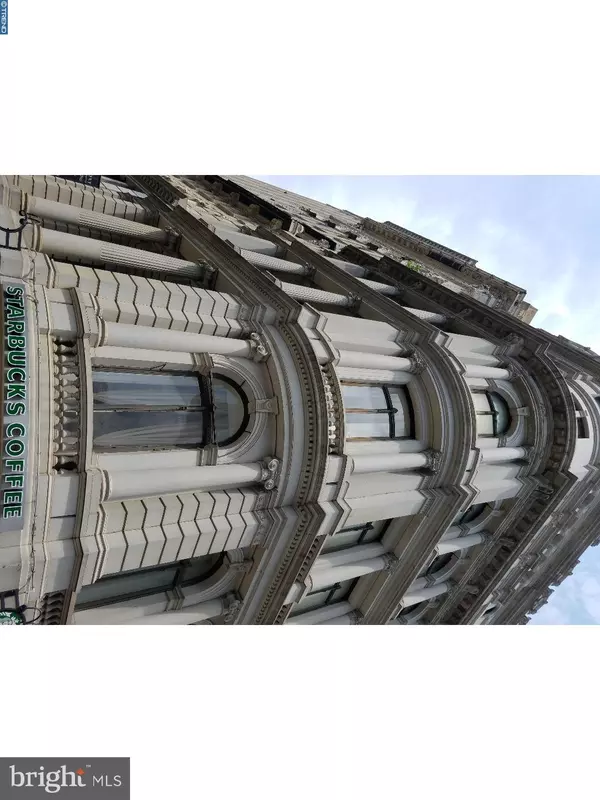$210,000
$245,000
14.3%For more information regarding the value of a property, please contact us for a free consultation.
1 Bed
1 Bath
799 SqFt
SOLD DATE : 04/30/2018
Key Details
Sold Price $210,000
Property Type Single Family Home
Sub Type Unit/Flat/Apartment
Listing Status Sold
Purchase Type For Sale
Square Footage 799 sqft
Price per Sqft $262
Subdivision Washington Sq
MLS Listing ID 1000311451
Sold Date 04/30/18
Style Straight Thru
Bedrooms 1
Full Baths 1
HOA Fees $500/mo
HOA Y/N Y
Abv Grd Liv Area 799
Originating Board TREND
Annual Tax Amount $3,227
Tax Year 2018
Property Description
Wow ! Welcome home to The Historic Victory Condominium Building in the heart of Center City. This Amazing One bedroom/ one bath top floor Penthouse Condo is located on the West side and features an open layout with new hardwood floors in the spacious living room that offers an abundance of natural sun light. The Galley kitchen offers plenty of traditional white cabinetry with granite counter tops and tile flooring while overlooking the living room. The bedroom is large with carpets that leads to the bright and sunny bathroom and a full walk in closet. Building features secured entry with a 24/7 front desk attendant, first floor fitness center and laundry facilities on each floor. There is also a Starbucks for your enjoyment. Within walking distance to Washington Square Park & popular restaurants like El Vez, Zavino , Sampan. Very close to the Broad Street line & Market Frankford Line. We welcome your visit today. Condo fee's are approximately $500/mo.
Location
State PA
County Philadelphia
Area 19107 (19107)
Zoning CMX5
Rooms
Other Rooms Living Room, Primary Bedroom, Kitchen
Interior
Interior Features Dining Area
Hot Water Electric
Heating Electric
Cooling Central A/C
Fireplace N
Heat Source Electric
Laundry Shared
Exterior
Waterfront N
Water Access N
Accessibility None
Parking Type On Street
Garage N
Building
Sewer Public Sewer
Water Public
Architectural Style Straight Thru
Additional Building Above Grade
New Construction N
Schools
School District The School District Of Philadelphia
Others
Senior Community No
Tax ID 888110580
Ownership Condominium
Acceptable Financing Conventional
Listing Terms Conventional
Financing Conventional
Special Listing Condition Short Sale
Read Less Info
Want to know what your home might be worth? Contact us for a FREE valuation!

Our team is ready to help you sell your home for the highest possible price ASAP

Bought with Reid J Rosenthal • BHHS Fox & Roach At the Harper, Rittenhouse Square

"My job is to find and attract mastery-based agents to the office, protect the culture, and make sure everyone is happy! "







