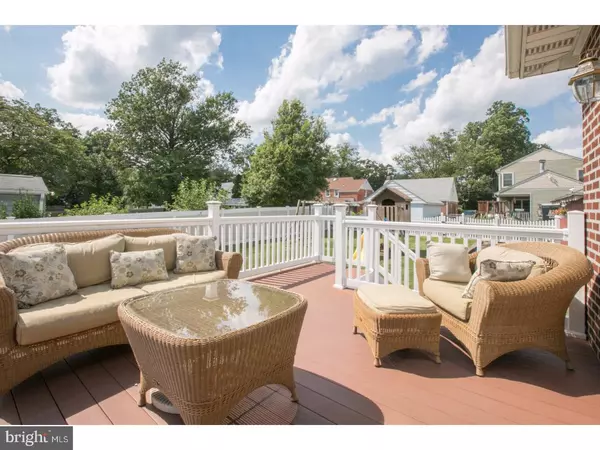$330,000
$350,000
5.7%For more information regarding the value of a property, please contact us for a free consultation.
5 Beds
3 Baths
2,364 SqFt
SOLD DATE : 05/15/2018
Key Details
Sold Price $330,000
Property Type Single Family Home
Sub Type Detached
Listing Status Sold
Purchase Type For Sale
Square Footage 2,364 sqft
Price per Sqft $139
Subdivision Westside
MLS Listing ID 1000147230
Sold Date 05/15/18
Style Traditional
Bedrooms 5
Full Baths 2
Half Baths 1
HOA Y/N N
Abv Grd Liv Area 2,364
Originating Board TREND
Year Built 1951
Annual Tax Amount $10,402
Tax Year 2017
Lot Size 9,375 Sqft
Acres 0.22
Lot Dimensions 75X125
Property Description
Totally renovated expanded 5 bedroom, 2 1/2 bath Bungalow Remodeled from Less than 1 year New Roof to Basement. State of the art Kitchen featuring Italian Ceramic tile, backsplash. Granite counter tops and Stainless and Black appliances.1st Floor gorgeous Bath with Granite and Ceramic Tile/glass slider for shower and beautiful Custom Vanity. Breakfast room with Sliders to Maintenance free deck overlooking lot and a half with Resin fenced in yard. Two car garage with opener.new Oak wood Floors in Foyer and Living room with Fireplace(gas). Main floor currently used as a Den/5th Bedroom, mud room with back door access. 2nd floor features 4 bedrooms and renovated full Bath. Master is 17'x17' with a 18'x6' walk in closet. loft area in hall ideal for desk/study. Full basement features granite bar with gas stove/ref. and freezer. work room, hobby room and 1/2 bath. professionally landscaped with EP Henry pavers and rain bird irrigation system............ Lot of House!!
Location
State NJ
County Camden
Area Haddon Heights Boro (20418)
Zoning RES
Rooms
Other Rooms Living Room, Dining Room, Primary Bedroom, Bedroom 2, Bedroom 3, Kitchen, Family Room, Bedroom 1, Laundry, Other, Attic
Basement Full, Fully Finished
Interior
Interior Features Kitchen - Eat-In
Hot Water Natural Gas
Heating Gas, Hot Water, Zoned
Cooling Central A/C
Flooring Wood, Tile/Brick
Fireplaces Number 1
Fireplaces Type Gas/Propane
Equipment Dishwasher, Disposal, Built-In Microwave
Fireplace Y
Appliance Dishwasher, Disposal, Built-In Microwave
Heat Source Natural Gas
Laundry Basement
Exterior
Exterior Feature Deck(s)
Parking Features Inside Access, Garage Door Opener
Garage Spaces 5.0
Fence Other
Water Access N
Roof Type Pitched,Shingle
Accessibility None
Porch Deck(s)
Total Parking Spaces 5
Garage Y
Building
Lot Description Corner, Rear Yard, SideYard(s)
Story 1.5
Foundation Concrete Perimeter
Sewer Public Sewer
Water Public
Architectural Style Traditional
Level or Stories 1.5
Additional Building Above Grade
New Construction N
Schools
Elementary Schools Glenview Ave
School District Haddon Heights Schools
Others
Senior Community No
Tax ID 18-00095-00019
Ownership Fee Simple
Read Less Info
Want to know what your home might be worth? Contact us for a FREE valuation!

Our team is ready to help you sell your home for the highest possible price ASAP

Bought with Barbara Dannenfelser • BHHS Fox & Roach - Haddonfield
"My job is to find and attract mastery-based agents to the office, protect the culture, and make sure everyone is happy! "







